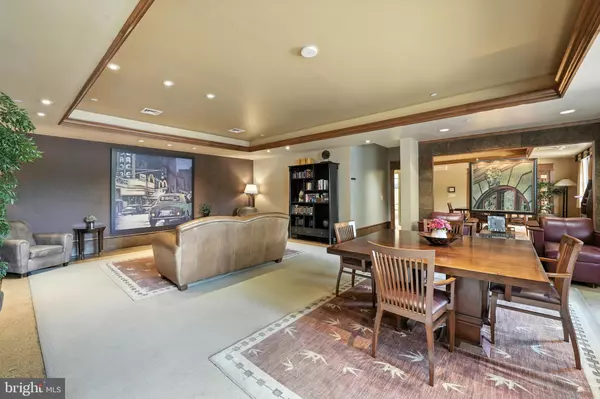Bought with Amen Ashabi • Spring Hill Real Estate, LLC.
$325,000
$330,000
1.5%For more information regarding the value of a property, please contact us for a free consultation.
1 Bed
1 Bath
759 SqFt
SOLD DATE : 09/10/2025
Key Details
Sold Price $325,000
Property Type Condo
Sub Type Condo/Co-op
Listing Status Sold
Purchase Type For Sale
Square Footage 759 sqft
Price per Sqft $428
Subdivision Carlton House
MLS Listing ID VAFX2248180
Sold Date 09/10/25
Style Contemporary
Bedrooms 1
Full Baths 1
Condo Fees $518/mo
HOA Y/N N
Abv Grd Liv Area 759
Year Built 2005
Annual Tax Amount $3,811
Tax Year 2025
Property Sub-Type Condo/Co-op
Source BRIGHT
Property Description
Located in a well-kept Arlington condominium community, this spacious 1-bedroom, 1-bath residence offers 759 square feet of thoughtfully designed living space. Built in 2005, the home features a bright and open floor plan that allows natural light to move easily throughout the unit.
The kitchen opens directly to the main living area, creating a comfortable and functional layout ideal for daily living or hosting guests. The bedroom offers a quiet retreat with ample closet space, while the full bath is equipped with clean, modern finishes. Neutral tones throughout provide a versatile backdrop for a variety of design styles.
Currently vacant and with no lease in place, this home is ready for immediate occupancy. Whether you're looking for a primary residence or a well-located investment, the low-maintenance setup and accessible location make it a smart option. The professionally managed building offers peace of mind, and the location provides easy access to commuter routes, shops, dining, and daily essentials.
With a clean slate and immediate availability, this residence is prepared to welcome its next owner.
Location
State VA
County Fairfax
Zoning 372
Rooms
Other Rooms Living Room, Kitchen, Bedroom 1, Bathroom 1
Main Level Bedrooms 1
Interior
Hot Water Natural Gas
Heating Forced Air
Cooling Central A/C
Flooring Carpet
Furnishings No
Fireplace N
Heat Source Natural Gas
Laundry Dryer In Unit, Washer In Unit
Exterior
Parking Features Inside Access, Underground
Garage Spaces 1.0
Parking On Site 1
Amenities Available None
Water Access N
Accessibility None
Total Parking Spaces 1
Garage Y
Building
Story 1
Unit Features Hi-Rise 9+ Floors
Above Ground Finished SqFt 759
Sewer Public Sewer
Water Public
Architectural Style Contemporary
Level or Stories 1
Additional Building Above Grade, Below Grade
New Construction N
Schools
Elementary Schools Lake Anne
Middle Schools Hughes
High Schools South Lakes
School District Fairfax County Public Schools
Others
Pets Allowed N
HOA Fee Include None
Senior Community No
Tax ID 0173 19 0818
Ownership Condominium
SqFt Source 759
Security Features Smoke Detector
Horse Property N
Special Listing Condition Standard
Read Less Info
Want to know what your home might be worth? Contact us for a FREE valuation!

Our team is ready to help you sell your home for the highest possible price ASAP









