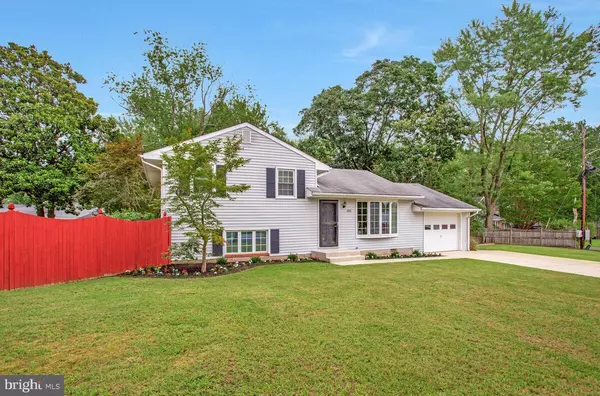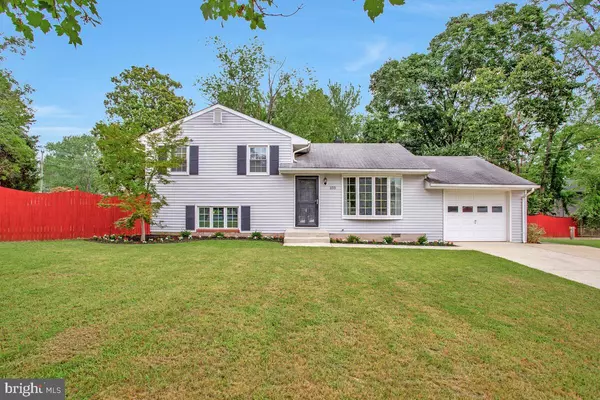Bought with Andrew C Truesdale • Homestar Realty, Inc.
$470,000
$460,000
2.2%For more information regarding the value of a property, please contact us for a free consultation.
3 Beds
2 Baths
1,508 SqFt
SOLD DATE : 09/12/2025
Key Details
Sold Price $470,000
Property Type Single Family Home
Sub Type Detached
Listing Status Sold
Purchase Type For Sale
Square Footage 1,508 sqft
Price per Sqft $311
Subdivision Holly Hill Harbor
MLS Listing ID MDAA2120342
Sold Date 09/12/25
Style Split Level
Bedrooms 3
Full Baths 2
HOA Fees $4/ann
HOA Y/N Y
Abv Grd Liv Area 1,508
Year Built 1957
Available Date 2025-07-18
Annual Tax Amount $3,446
Tax Year 2019
Lot Size 0.344 Acres
Acres 0.34
Property Sub-Type Detached
Source BRIGHT
Property Description
Welcome to this beautifully renovated home in the desirable waterfront community of Holly Hill Harbor, located in Edgewater. Enjoy all the perks of a water-oriented lifestyle, with access to a community park and private dock just steps away. This charming home offers 3 bedrooms, with the potential for a 4th bedroom on the lower level, perfect for a home office or guest room.
Nestled on a spacious, flat lot, the property is fully fenced with a 6-foot privacy fence, providing a safe and private space for children or pets to play. Outside, you'll find a patio, storage shed, and mature landscaping—ideal for outdoor relaxation and entertaining.
Gleaming hardwood floors run throughout the main living areas, adding warmth and character to the open layout. The kitchen is a chef's dream, featuring 42-inch cabinets and sleek stainless steel appliances, perfect for preparing meals or hosting friends. The lower level is an entertainer's paradise, offering an expansive rec room for all your gatherings and fun.
Don't miss your chance to own this stunning home in a sought-after community. It's the perfect blend of comfort, style, and waterfront living!
Location
State MD
County Anne Arundel
Zoning R2
Rooms
Basement Daylight, Partial, Connecting Stairway, Fully Finished, Interior Access, Outside Entrance, Walkout Stairs
Interior
Interior Features Breakfast Area, Carpet, Ceiling Fan(s), Combination Kitchen/Living, Family Room Off Kitchen, Floor Plan - Open, Floor Plan - Traditional, Kitchen - Eat-In, Kitchen - Table Space, Wood Floors
Hot Water Electric
Heating Forced Air
Cooling Central A/C, Ceiling Fan(s)
Equipment Built-In Microwave, Dishwasher, Dryer, Exhaust Fan, Microwave, Washer, Stove, Stainless Steel Appliances, Refrigerator
Fireplace N
Appliance Built-In Microwave, Dishwasher, Dryer, Exhaust Fan, Microwave, Washer, Stove, Stainless Steel Appliances, Refrigerator
Heat Source Oil
Exterior
Parking Features Garage - Front Entry, Inside Access
Garage Spaces 1.0
Amenities Available Beach, Tot Lots/Playground
Water Access Y
Water Access Desc Canoe/Kayak,Fishing Allowed
Accessibility None
Attached Garage 1
Total Parking Spaces 1
Garage Y
Building
Story 3
Foundation Other
Above Ground Finished SqFt 1508
Sewer Public Sewer
Water Well
Architectural Style Split Level
Level or Stories 3
Additional Building Above Grade, Below Grade
New Construction N
Schools
Elementary Schools Mayo
Middle Schools Central
High Schools South River
School District Anne Arundel County Public Schools
Others
HOA Fee Include Common Area Maintenance
Senior Community No
Tax ID 020141102047600
Ownership Fee Simple
SqFt Source 1508
Special Listing Condition Standard
Read Less Info
Want to know what your home might be worth? Contact us for a FREE valuation!

Our team is ready to help you sell your home for the highest possible price ASAP









