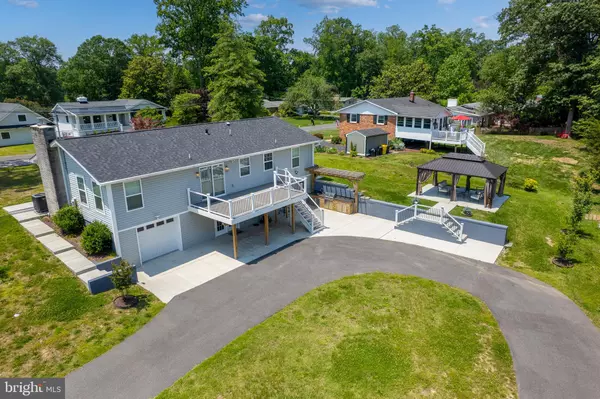Bought with Michael W Patrick • RE/MAX United Real Estate
$689,200
$719,200
4.2%For more information regarding the value of a property, please contact us for a free consultation.
4 Beds
5 Baths
1,820 SqFt
SOLD DATE : 09/19/2025
Key Details
Sold Price $689,200
Property Type Single Family Home
Sub Type Detached
Listing Status Sold
Purchase Type For Sale
Square Footage 1,820 sqft
Price per Sqft $378
Subdivision Southdown Shores
MLS Listing ID MDAA2117196
Sold Date 09/19/25
Style Raised Ranch/Rambler
Bedrooms 4
Full Baths 4
Half Baths 1
HOA Y/N N
Abv Grd Liv Area 1,456
Year Built 1957
Annual Tax Amount $4,726
Tax Year 2024
Lot Size 0.344 Acres
Acres 0.34
Property Sub-Type Detached
Source BRIGHT
Property Description
Completely rebuilt from the studs—everything is brand new! Features include 3 luxurious owner's suites with spa-like baths and bidets, hardwood floors on both levels, a chef's kitchen with quartz countertops and a large island, and open-concept living throughout.
Enjoy outdoor living with a built-in grill, gazebo, and plenty of parking. High-end finishes, modern comfort, and space for everyone—move-in ready!
Location
State MD
County Anne Arundel
Zoning R2
Rooms
Basement Connecting Stairway
Main Level Bedrooms 2
Interior
Interior Features Wood Floors
Hot Water Electric
Cooling Central A/C
Fireplaces Number 2
Fireplaces Type Electric
Equipment Dishwasher, Dryer, Microwave, Oven/Range - Electric, Refrigerator, Stainless Steel Appliances, Washer, Water Heater
Fireplace Y
Appliance Dishwasher, Dryer, Microwave, Oven/Range - Electric, Refrigerator, Stainless Steel Appliances, Washer, Water Heater
Heat Source Electric
Laundry Basement
Exterior
Parking Features Basement Garage
Garage Spaces 7.0
Water Access N
Accessibility Other
Attached Garage 1
Total Parking Spaces 7
Garage Y
Building
Story 2
Foundation Block
Above Ground Finished SqFt 1456
Sewer Private Sewer
Water Public
Architectural Style Raised Ranch/Rambler
Level or Stories 2
Additional Building Above Grade, Below Grade
New Construction N
Schools
School District Anne Arundel County Public Schools
Others
Senior Community No
Tax ID 020175004672905
Ownership Fee Simple
SqFt Source 1820
Acceptable Financing Cash, Conventional, FHA, VA
Listing Terms Cash, Conventional, FHA, VA
Financing Cash,Conventional,FHA,VA
Special Listing Condition Standard
Read Less Info
Want to know what your home might be worth? Contact us for a FREE valuation!

Our team is ready to help you sell your home for the highest possible price ASAP









