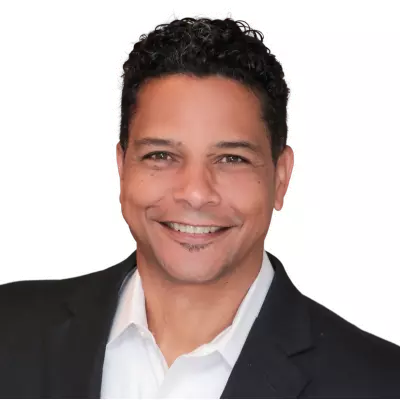Bought with Chris Fairbanks • Realty ONE Group Unlimited
$529,900
$529,900
For more information regarding the value of a property, please contact us for a free consultation.
3 Beds
3 Baths
2,029 SqFt
SOLD DATE : 09/29/2025
Key Details
Sold Price $529,900
Property Type Single Family Home
Sub Type Detached
Listing Status Sold
Purchase Type For Sale
Square Footage 2,029 sqft
Price per Sqft $261
Subdivision Hidden Valley Estates
MLS Listing ID PALA2057048
Sold Date 09/29/25
Style Colonial
Bedrooms 3
Full Baths 2
Half Baths 1
HOA Fees $50/mo
HOA Y/N Y
Abv Grd Liv Area 2,029
Year Built 2024
Tax Year 2024
Lot Size 0.303 Acres
Acres 0.3
Lot Dimensions 0.00 x 0.00
Property Sub-Type Detached
Source BRIGHT
Property Description
Move-in ready! Introducing this popular Balsam Model at Hidden Valley Estates. This thoughtfully designed floorplan showcases an open-concept kitchen and dining room combination, offering a 60" quartz island, 36" upgraded cabinetry, stainless steel appliances, and a walk-in pantry. The Great Room features a direct vent propane gas Fireplace, a 4 ft bump-out, upgraded 9' ceilings, and luxury vinyl plank flooring throughout the first floor. The first floor also offers a large mud room, office/flex space, and a powder room. Ascend to the second floor and discover 3 large bedrooms and a spacious laundry room. The primary bedroom comes complete with an en-suite primary bath and walk-in closet. Two additional bedrooms share a full hall bath. Spacious attached two-car garage with extra storage space included. Full Basement. Offered price includes the incentive with the use of our core affiliates. Schedule your appointment today!
Location
State PA
County Lancaster
Area Quarryville Boro (10553)
Zoning R
Rooms
Other Rooms Dining Room, Primary Bedroom, Bedroom 2, Bedroom 3, Kitchen, Study, Great Room, Laundry, Primary Bathroom, Full Bath, Half Bath
Basement Full, Poured Concrete, Sump Pump, Unfinished
Interior
Interior Features Floor Plan - Open, Walk-in Closet(s), Kitchen - Island, Pantry, Primary Bath(s), Upgraded Countertops, Ceiling Fan(s), Recessed Lighting
Hot Water Propane
Heating Central, Forced Air
Cooling Central A/C
Flooring Carpet
Fireplaces Number 1
Fireplaces Type Gas/Propane
Equipment Microwave, Dishwasher, Oven/Range - Gas, Stainless Steel Appliances
Fireplace Y
Appliance Microwave, Dishwasher, Oven/Range - Gas, Stainless Steel Appliances
Heat Source Propane - Leased
Laundry Upper Floor
Exterior
Parking Features Garage - Front Entry, Inside Access, Additional Storage Area
Garage Spaces 4.0
Utilities Available Cable TV Available, Phone Available, Sewer Available, Water Available
Water Access N
View Street
Roof Type Architectural Shingle
Street Surface Paved
Accessibility 2+ Access Exits
Road Frontage Boro/Township
Attached Garage 2
Total Parking Spaces 4
Garage Y
Building
Lot Description Rear Yard
Story 2
Foundation Concrete Perimeter, Passive Radon Mitigation
Above Ground Finished SqFt 2029
Sewer Public Sewer
Water Public
Architectural Style Colonial
Level or Stories 2
Additional Building Above Grade, Below Grade
Structure Type Dry Wall
New Construction Y
Schools
High Schools Solanco
School District Solanco
Others
HOA Fee Include Other,Trash
Senior Community No
Tax ID 530-095889-0-0000
Ownership Fee Simple
SqFt Source 2029
Acceptable Financing Cash, Conventional, FHA, VA
Horse Property N
Listing Terms Cash, Conventional, FHA, VA
Financing Cash,Conventional,FHA,VA
Special Listing Condition Standard
Read Less Info
Want to know what your home might be worth? Contact us for a FREE valuation!

Our team is ready to help you sell your home for the highest possible price ASAP









