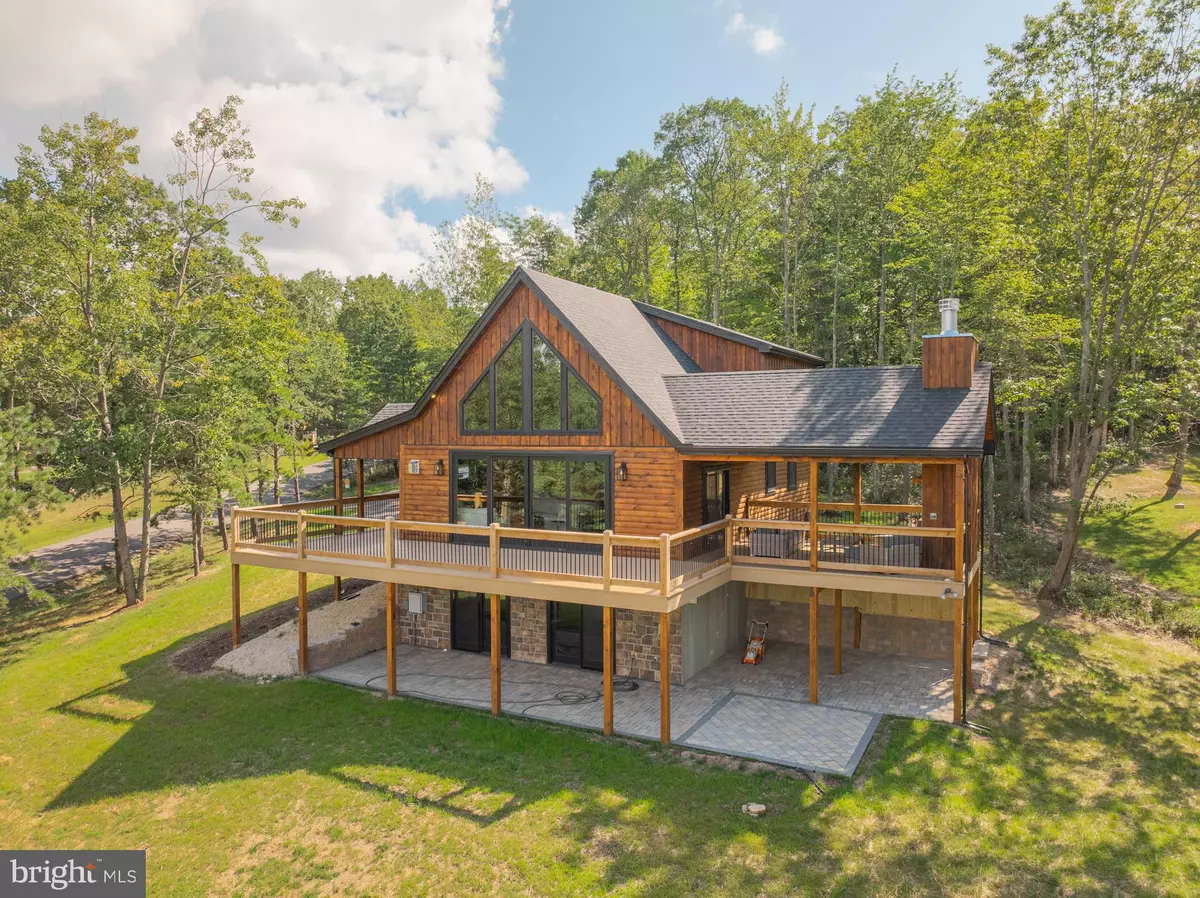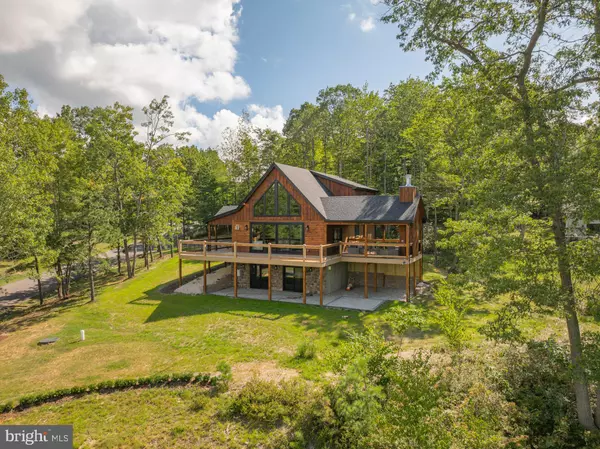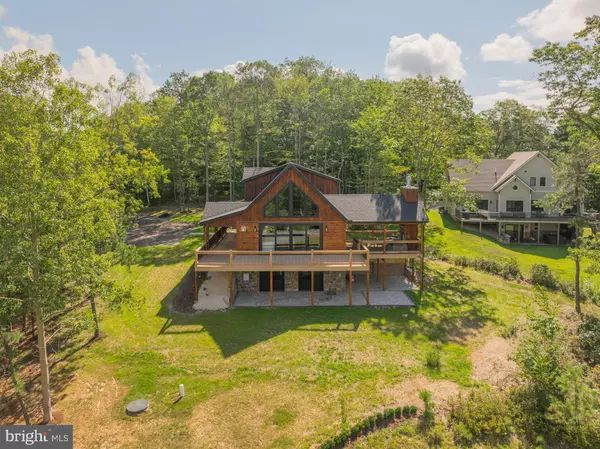Bought with Charlotte Savoy • The KW Collective
$1,065,000
$1,199,000
11.2%For more information regarding the value of a property, please contact us for a free consultation.
5 Beds
5 Baths
3,080 SqFt
SOLD DATE : 10/07/2025
Key Details
Sold Price $1,065,000
Property Type Single Family Home
Sub Type Detached
Listing Status Sold
Purchase Type For Sale
Square Footage 3,080 sqft
Price per Sqft $345
Subdivision Pinnacle
MLS Listing ID MDGA2009136
Sold Date 10/07/25
Style Log Home
Bedrooms 5
Full Baths 4
Half Baths 1
HOA Fees $167/ann
HOA Y/N Y
Abv Grd Liv Area 1,904
Year Built 2025
Annual Tax Amount $1,235
Tax Year 2024
Lot Size 1.000 Acres
Acres 1.0
Property Sub-Type Detached
Source BRIGHT
Property Description
Stunning new construction Mountaineer Log home with seasonal lake views and year-round mountain views, located in The Pinnacle community. This home truly feels warm and inviting from the moment you enter the door. The abundance of windows and large sliders make it very easy to enjoy the outside while standing in the home. Boasting luxury vinyl floors, cathedral wood ceilings, granite countertops, five bedrooms (three of which are en suites), two stone propane fireplaces and beautiful modern light fixtures. The three levels of living space offer plenty of room to enjoy family and friends. The lower level provides a family room with a wonderful wet bar, walking out onto a beautiful brick patio. The exterior space also leaves nothing to the imagination with a covered porch featuring a stone wood burning fireplace, large wrap around deck, and an expansive brick lower patio (prepped for a hot tub). Entertaining will be a breeze! If all of this isn't enough, the home also includes a dock slip nearby, a tennis/sports court, and a lakeside changing house.
Location
State MD
County Garrett
Zoning LR
Rooms
Other Rooms Living Room, Dining Room, Bedroom 2, Bedroom 3, Bedroom 4, Bedroom 5, Kitchen, Family Room, Bedroom 1, Laundry, Loft
Basement Fully Finished, Heated, Outside Entrance, Walkout Level, Windows, Connecting Stairway
Main Level Bedrooms 1
Interior
Interior Features Bathroom - Walk-In Shower, Carpet, Dining Area, Entry Level Bedroom, Floor Plan - Open, Wet/Dry Bar
Hot Water Propane
Heating Forced Air
Cooling Central A/C
Flooring Ceramic Tile, Carpet, Luxury Vinyl Tile
Fireplaces Number 3
Fireplaces Type Fireplace - Glass Doors, Gas/Propane, Stone
Equipment Built-In Microwave, Dishwasher, Oven/Range - Gas, Refrigerator
Fireplace Y
Window Features Wood Frame,Sliding
Appliance Built-In Microwave, Dishwasher, Oven/Range - Gas, Refrigerator
Heat Source Propane - Owned
Laundry Lower Floor
Exterior
Exterior Feature Deck(s), Porch(es), Wrap Around
Water Access Y
Water Access Desc Boat - Powered,Canoe/Kayak,Fishing Allowed,Limited hours of Personal Watercraft Operation (PWC),Sail,Swimming Allowed,Waterski/Wakeboard
View Lake, Mountain
Roof Type Shingle
Accessibility None
Porch Deck(s), Porch(es), Wrap Around
Garage N
Building
Story 3
Foundation Block
Above Ground Finished SqFt 1904
Sewer Public Sewer
Water Well
Architectural Style Log Home
Level or Stories 3
Additional Building Above Grade, Below Grade
Structure Type Dry Wall,Cathedral Ceilings,Wood Ceilings,Wood Walls
New Construction N
Schools
School District Garrett County Public Schools
Others
HOA Fee Include Road Maintenance,Snow Removal
Senior Community No
Tax ID 1218068036
Ownership Fee Simple
SqFt Source 3080
Special Listing Condition Standard
Read Less Info
Want to know what your home might be worth? Contact us for a FREE valuation!

Our team is ready to help you sell your home for the highest possible price ASAP









