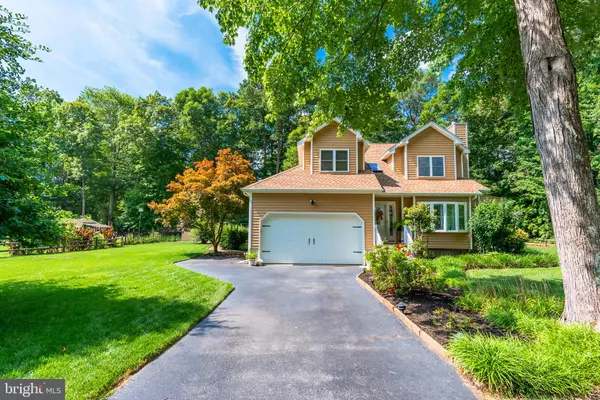Bought with Sylwia Praclewska-Hitchens • Keller Williams Realty
$440,000
$480,000
8.3%For more information regarding the value of a property, please contact us for a free consultation.
3 Beds
3 Baths
0.45 Acres Lot
SOLD DATE : 10/07/2025
Key Details
Sold Price $440,000
Property Type Single Family Home
Sub Type Detached
Listing Status Sold
Purchase Type For Sale
Subdivision Fenwick West
MLS Listing ID DESU2089218
Sold Date 10/07/25
Style Raised Ranch/Rambler
Bedrooms 3
Full Baths 2
Half Baths 1
HOA Fees $4/ann
HOA Y/N Y
Year Built 1988
Annual Tax Amount $703
Tax Year 2024
Lot Size 0.450 Acres
Acres 0.45
Lot Dimensions 133.00 x 150.00
Property Sub-Type Detached
Source BRIGHT
Property Description
Rarely available home in the Fenwick West Community. This home sits on almost half an acre in peaceful and tranquil setting with a beautifully manicured lawn and large storage shed for all of your lawn care equipment and tools. The seller has taken pride of ownership both inside and outside. The back deck has vinyl railings and Trex Decking with a retractable awning and recently replace fabric. The attached, vented 15 X 12 sunroom is on the sided of the home for an additional living space and all windows and doors are by Pella and were installed along with viny siding, downspouts, guarded gutters and an additional front porch in 2020. The kitchen was updated with granite counter tops and stainless appliances in 2018. The crawl space is encapsulated and has a newer sump pump. Roof installed with 30 year shingles in 2008. All that and the seller has a paid yearly service contract for HVAC with Above & Beyond Heating and Air through 2026, which is transferrable. Sold As Is
Location
State DE
County Sussex
Area Baltimore Hundred (31001)
Zoning AR-1
Interior
Interior Features Breakfast Area, Ceiling Fan(s), Pantry
Hot Water Electric
Heating Heat Pump(s)
Cooling Central A/C
Flooring Carpet, Ceramic Tile, Laminated
Fireplaces Number 1
Fireplaces Type Electric
Equipment Built-In Microwave, Dishwasher, Disposal, Dryer - Electric, Oven/Range - Electric, Refrigerator, Washer
Furnishings Partially
Fireplace Y
Appliance Built-In Microwave, Dishwasher, Disposal, Dryer - Electric, Oven/Range - Electric, Refrigerator, Washer
Heat Source Electric
Laundry Dryer In Unit, Washer In Unit, Lower Floor
Exterior
Exterior Feature Deck(s), Porch(es)
Parking Features Garage - Front Entry
Garage Spaces 2.0
Fence Wood
Water Access N
Roof Type Shingle
Accessibility None
Porch Deck(s), Porch(es)
Attached Garage 2
Total Parking Spaces 2
Garage Y
Building
Story 2
Foundation Crawl Space
Sewer Public Sewer
Water Well
Architectural Style Raised Ranch/Rambler
Level or Stories 2
Additional Building Above Grade, Below Grade
New Construction N
Schools
Elementary Schools Phillip C. Showell
Middle Schools Selbyville
High Schools Sussex Central
School District Indian River
Others
Senior Community No
Tax ID 533-12.00-235.00
Ownership Fee Simple
Security Features Electric Alarm
Acceptable Financing Cash, Conventional
Listing Terms Cash, Conventional
Financing Cash,Conventional
Special Listing Condition Standard
Read Less Info
Want to know what your home might be worth? Contact us for a FREE valuation!

Our team is ready to help you sell your home for the highest possible price ASAP









