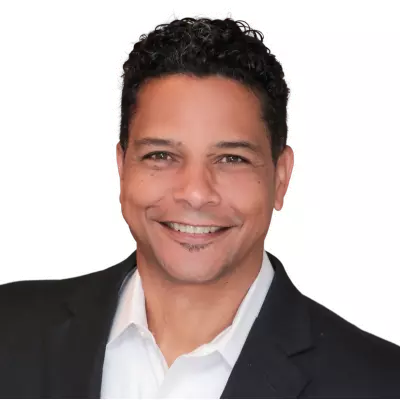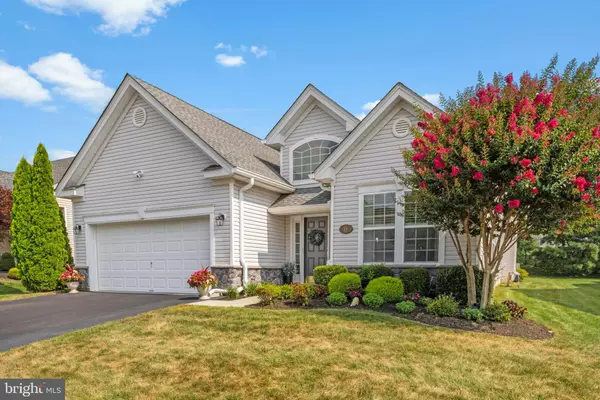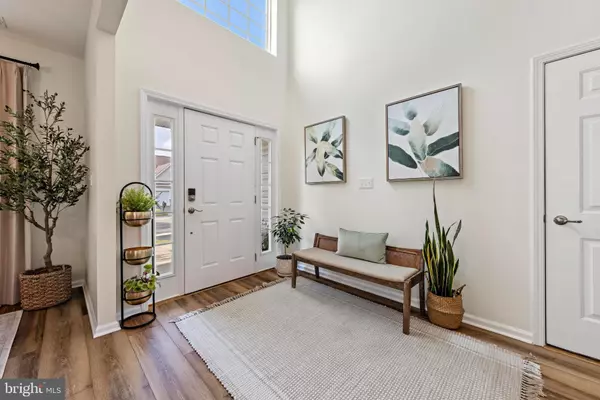Bought with John S. Hazelet • Hazelet Realty Group
$600,000
$610,000
1.6%For more information regarding the value of a property, please contact us for a free consultation.
2 Beds
2 Baths
1,932 SqFt
SOLD DATE : 10/15/2025
Key Details
Sold Price $600,000
Property Type Single Family Home
Sub Type Detached
Listing Status Sold
Purchase Type For Sale
Square Footage 1,932 sqft
Price per Sqft $310
Subdivision Escapes Ocean Breeze
MLS Listing ID NJOC2036000
Sold Date 10/15/25
Style Ranch/Rambler
Bedrooms 2
Full Baths 2
HOA Fees $261/mo
HOA Y/N Y
Abv Grd Liv Area 1,932
Year Built 2012
Annual Tax Amount $7,158
Tax Year 2024
Lot Dimensions 60.00 x 130
Property Sub-Type Detached
Source BRIGHT
Property Description
Welcome to Paramount Escapes Ocean Breeze, an exclusive 55+ gated community where resort-style living meets everyday style and convenience. Inside, you'll find brand-new wide plank luxury vinyl flooring throughout, updated quartz countertops & backsplash, and all-new Cafe appliances featuring double drawer dishwasher, double oven, microwave/convection oven & refrigerator making the kitchen both stylish and functional. The open-concept layout with gas fireplace in living room is ideal for entertaining or relaxing in comfort. Large master suite with custom closets & an abundance of windows. Step outside to enjoy the beautifully designed paver patio with built-in lighting—perfect for evening gatherings or quiet outdoor moments. This low-maintenance home offers the ideal lifestyle, with community amenities just steps away and beautiful LBI beaches just minutes from your door!
Location
State NJ
County Ocean
Area Stafford Twp (21531)
Zoning R4
Direction Southwest
Rooms
Other Rooms Living Room, Dining Room, Kitchen, Breakfast Room, Laundry
Main Level Bedrooms 2
Interior
Interior Features Attic, Bathroom - Walk-In Shower, Bathroom - Tub Shower, Breakfast Area, Ceiling Fan(s), Combination Kitchen/Living, Crown Moldings, Entry Level Bedroom, Floor Plan - Open, Formal/Separate Dining Room, Pantry, Recessed Lighting, Sprinkler System, Upgraded Countertops, Walk-in Closet(s), Window Treatments
Hot Water Natural Gas
Heating Forced Air
Cooling Central A/C
Flooring Ceramic Tile, Luxury Vinyl Plank
Equipment Built-In Microwave, Dishwasher, Dryer - Front Loading, Microwave, Oven - Double, Oven - Self Cleaning, Oven/Range - Gas, Six Burner Stove, Refrigerator, Washer - Front Loading
Furnishings No
Fireplace N
Window Features Double Hung,Energy Efficient,Screens,Sliding
Appliance Built-In Microwave, Dishwasher, Dryer - Front Loading, Microwave, Oven - Double, Oven - Self Cleaning, Oven/Range - Gas, Six Burner Stove, Refrigerator, Washer - Front Loading
Heat Source Natural Gas
Laundry Main Floor
Exterior
Parking Features Additional Storage Area, Garage - Front Entry, Garage Door Opener, Inside Access
Garage Spaces 4.0
Amenities Available Basketball Courts, Billiard Room, Club House, Common Grounds, Community Center, Fitness Center, Game Room, Gated Community, Jog/Walk Path, Meeting Room, Pool - Indoor, Pool - Outdoor, Sauna, Tennis Courts
Water Access N
View Garden/Lawn, Trees/Woods
Roof Type Shingle
Accessibility No Stairs
Attached Garage 2
Total Parking Spaces 4
Garage Y
Building
Story 1
Foundation Stone
Above Ground Finished SqFt 1932
Sewer Public Sewer
Water Public
Architectural Style Ranch/Rambler
Level or Stories 1
Additional Building Above Grade, Below Grade
New Construction N
Others
HOA Fee Include Common Area Maintenance,Lawn Maintenance,Management,Pool(s),Recreation Facility,Security Gate,Snow Removal
Senior Community Yes
Age Restriction 55
Tax ID 31-00042 05-00030
Ownership Fee Simple
SqFt Source 1932
Security Features Security Gate
Acceptable Financing Cash, Conventional
Listing Terms Cash, Conventional
Financing Cash,Conventional
Special Listing Condition Standard
Read Less Info
Want to know what your home might be worth? Contact us for a FREE valuation!

Our team is ready to help you sell your home for the highest possible price ASAP









