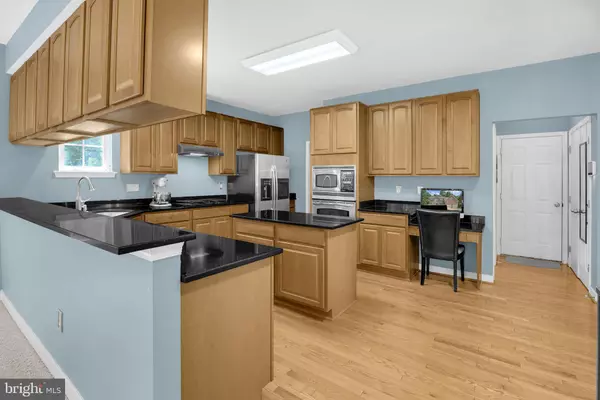Bought with Daisy A Heidbrink • Keller Williams Realty Centre
$560,000
$568,400
1.5%For more information regarding the value of a property, please contact us for a free consultation.
4 Beds
3 Baths
3,320 SqFt
SOLD DATE : 10/17/2025
Key Details
Sold Price $560,000
Property Type Single Family Home
Sub Type Detached
Listing Status Sold
Purchase Type For Sale
Square Footage 3,320 sqft
Price per Sqft $168
Subdivision Hunters Brooke
MLS Listing ID MDCH2045428
Sold Date 10/17/25
Style Colonial
Bedrooms 4
Full Baths 2
Half Baths 1
HOA Fees $76/ann
HOA Y/N Y
Abv Grd Liv Area 3,320
Year Built 2005
Available Date 2025-08-14
Annual Tax Amount $6,267
Tax Year 2024
Lot Size 0.283 Acres
Acres 0.28
Property Sub-Type Detached
Source BRIGHT
Property Description
A beautiful brick-front Colonial nestled on a quiet cul-de-sac with a two-car garage and charming brick paver walkway. Step into a warm and inviting foyer with hardwood floors and a designer chandelier, leading to spacious formal living and dining rooms filled with natural light. The heart of the home is the open-concept kitchen with granite countertops, stainless steel appliances, and a bright breakfast nook that flows into the dramatic two-story family room with a cozy gas fireplace. Enjoy peaceful mornings in the vaulted sunroom, featuring walls of windows and access to a large, private deck overlooking a serene backyard. The main level also includes an office (or optional bedroom), laundry area with washer and dryer, and a convenient half bath. Upstairs offers 4 generous bedrooms, including a lovely owner's suite with cathedral ceilings, a luxurious bath with dual vanities, jetted soaking tub, step-in shower, and private commode. The walkout basement is ready to finish, with rough-in plumbing and plenty of space to grow. Additional highlights include updated carpet, fresh painted upper level & 2 story family room, gas heating, and a sump pump for peace of mind—making this home ideal for comfort and long-term enjoyment.
Location
State MD
County Charles
Zoning WCD
Rooms
Other Rooms Living Room, Dining Room, Kitchen, 2nd Stry Fam Ovrlk, 2nd Stry Fam Rm, Laundry, Office
Basement Unfinished, Walkout Level, Sump Pump, Rough Bath Plumb
Interior
Interior Features Carpet, Formal/Separate Dining Room, Breakfast Area, Kitchen - Island, Family Room Off Kitchen, Pantry, Bathroom - Tub Shower, Bathroom - Soaking Tub, Bathroom - Walk-In Shower, Built-Ins, Floor Plan - Open, Primary Bath(s), Upgraded Countertops, Walk-in Closet(s), Window Treatments, Wood Floors
Hot Water Natural Gas
Heating Forced Air
Cooling Central A/C
Flooring Hardwood, Carpet
Fireplaces Number 1
Fireplaces Type Marble, Mantel(s)
Equipment Dryer, Washer, Dishwasher, Exhaust Fan, Built-In Microwave, Disposal, Refrigerator, Icemaker, Stainless Steel Appliances, Oven - Wall, Cooktop
Fireplace Y
Window Features Screens,Double Pane,Energy Efficient
Appliance Dryer, Washer, Dishwasher, Exhaust Fan, Built-In Microwave, Disposal, Refrigerator, Icemaker, Stainless Steel Appliances, Oven - Wall, Cooktop
Heat Source Natural Gas
Laundry Main Floor
Exterior
Exterior Feature Deck(s)
Parking Features Garage Door Opener, Garage - Front Entry, Built In
Garage Spaces 4.0
Amenities Available Common Grounds, Pool - Outdoor, Swimming Pool, Tot Lots/Playground
Water Access N
Roof Type Asphalt,Shingle
Accessibility Level Entry - Main
Porch Deck(s)
Attached Garage 2
Total Parking Spaces 4
Garage Y
Building
Story 3
Foundation Other
Above Ground Finished SqFt 3320
Sewer Public Sewer
Water Public
Architectural Style Colonial
Level or Stories 3
Additional Building Above Grade, Below Grade
Structure Type Vaulted Ceilings,Cathedral Ceilings
New Construction N
Schools
School District Charles County Public Schools
Others
HOA Fee Include Common Area Maintenance,Management,Recreation Facility
Senior Community No
Tax ID 0910022908
Ownership Fee Simple
SqFt Source 3320
Security Features Security System
Special Listing Condition Standard
Read Less Info
Want to know what your home might be worth? Contact us for a FREE valuation!

Our team is ready to help you sell your home for the highest possible price ASAP









