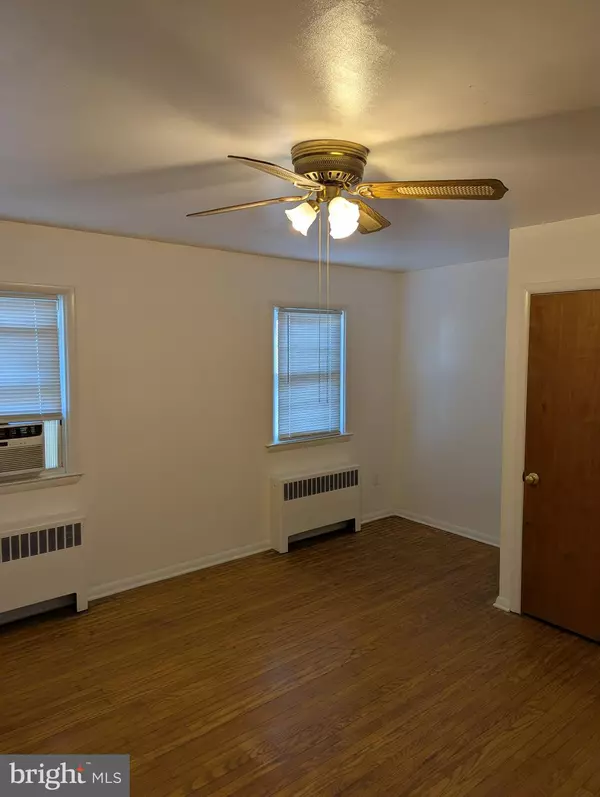Bought with Jenifer Cessna • Compass Pennsylvania, LLC
$321,000
$340,000
5.6%For more information regarding the value of a property, please contact us for a free consultation.
3 Beds
1 Bath
1,312 SqFt
SOLD DATE : 10/24/2025
Key Details
Sold Price $321,000
Property Type Townhouse
Sub Type Interior Row/Townhouse
Listing Status Sold
Purchase Type For Sale
Square Footage 1,312 sqft
Price per Sqft $244
Subdivision Conshohocken
MLS Listing ID PAMC2154708
Sold Date 10/24/25
Style Victorian
Bedrooms 3
Full Baths 1
HOA Y/N N
Abv Grd Liv Area 1,312
Year Built 1955
Annual Tax Amount $3,410
Tax Year 2025
Lot Dimensions 16.00 x 0.00
Property Sub-Type Interior Row/Townhouse
Source BRIGHT
Property Description
This Conshohocken home has 3 bedrooms and 1 full bathroom. Walk into a large living/dining area that stretches into the eat-in kitchen. A nice three seasons room is located off of the kitchen area that leads into the fenced-in back yard with shed. Three bedrooms are located upstairs along with the bathroom. Downstairs you will find a partially finished basement and utility area. There is space behind the property and plenty of on-street parking. Convenient to Conshohocken Borough with all of its restaurants, night life, and transportation. Buyer is responsible for U&O and property is being sold As-Is (part of an Estate).
Location
State PA
County Montgomery
Area Conshohocken Boro (10605)
Zoning 1101 RES: 1 FAM
Rooms
Basement Full
Interior
Hot Water Natural Gas
Heating Radiator
Cooling None
Fireplace N
Heat Source Natural Gas
Laundry Hookup
Exterior
Water Access N
Accessibility None
Garage N
Building
Story 3
Foundation Other
Above Ground Finished SqFt 1312
Sewer Public Sewer
Water Public
Architectural Style Victorian
Level or Stories 3
Additional Building Above Grade, Below Grade
New Construction N
Schools
School District Colonial
Others
Senior Community No
Tax ID 05-00-04968-004
Ownership Other
SqFt Source 1312
Acceptable Financing Cash, Conventional, FHA
Listing Terms Cash, Conventional, FHA
Financing Cash,Conventional,FHA
Special Listing Condition Standard
Read Less Info
Want to know what your home might be worth? Contact us for a FREE valuation!

Our team is ready to help you sell your home for the highest possible price ASAP









