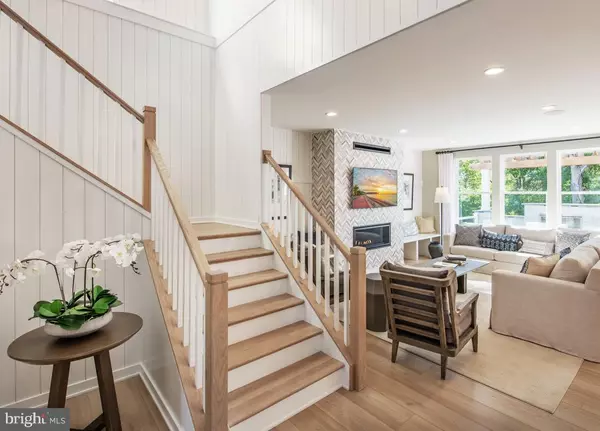Bought with Shiloh M McGuire • Weichert, Realtors - Cornerstone
$675,000
$675,000
For more information regarding the value of a property, please contact us for a free consultation.
4 Beds
3 Baths
8,712 Sqft Lot
SOLD DATE : 10/23/2025
Key Details
Sold Price $675,000
Property Type Single Family Home
Sub Type Detached
Listing Status Sold
Purchase Type For Sale
Subdivision Brighton -Hamlet 4
MLS Listing ID DENC2079632
Sold Date 10/23/25
Style Craftsman,Traditional
Bedrooms 4
Full Baths 2
Half Baths 1
HOA Fees $35/mo
HOA Y/N Y
Year Built 2025
Available Date 2025-05-09
Annual Tax Amount $171
Tax Year 2024
Lot Size 8,712 Sqft
Acres 0.2
Lot Dimensions 0.00 x 0.00
Property Sub-Type Detached
Source BRIGHT
Property Description
Welcome to the Newark Huntington, an impressive 2,925 sq. ft. residence designed for both aesthetics and practicality. This 4-bedroom, 2.5-bath home showcases a welcoming open floor plan with a dedicated first-floor flex room, making it ideal for many possibilities. Set on a picturesque homesite surrounded by trees, the property features tranquil backyard views with a serene canal in the distance, offering a private retreat-like experience. Inside, the design of the Newark Huntington harmonizes classic elegance with modern touches, creating a bright and airy atmosphere that is perfect for entertaining and day-to-day living. With spacious bedrooms, a luxurious primary suite, and carefully considered details throughout, this home is truly a place to settle in and enjoy. Enjoy modern living in a stunning natural environment. Delivery is expected in the Fall of 2025. Photos shown are the community model home. Schedule an appointment today to discover how to make this home your own!
Location
State DE
County New Castle
Area South Of The Canal (30907)
Zoning S
Rooms
Other Rooms Dining Room, Primary Bedroom, Bedroom 2, Bedroom 3, Bedroom 4, Kitchen, Study, Great Room, Loft, Other, Primary Bathroom
Basement Unfinished
Interior
Hot Water Natural Gas
Heating Forced Air
Cooling Central A/C
Fireplace N
Heat Source Natural Gas
Laundry Upper Floor
Exterior
Parking Features Garage - Front Entry, Garage Door Opener
Garage Spaces 2.0
Utilities Available Electric Available, Natural Gas Available, Sewer Available, Water Available
Water Access N
Accessibility None
Attached Garage 2
Total Parking Spaces 2
Garage Y
Building
Story 2
Foundation Permanent
Sewer Public Sewer
Water Public
Architectural Style Craftsman, Traditional
Level or Stories 2
Additional Building Above Grade, Below Grade
Structure Type Dry Wall
New Construction Y
Schools
Elementary Schools Lorewood Grove
Middle Schools Alfred G Waters
High Schools Middletown
School District Appoquinimink
Others
Pets Allowed Y
HOA Fee Include Common Area Maintenance
Senior Community No
Tax ID 13-003.31-012
Ownership Fee Simple
Acceptable Financing Cash, Conventional, FHA, VA
Listing Terms Cash, Conventional, FHA, VA
Financing Cash,Conventional,FHA,VA
Special Listing Condition Standard
Pets Allowed No Pet Restrictions
Read Less Info
Want to know what your home might be worth? Contact us for a FREE valuation!

Our team is ready to help you sell your home for the highest possible price ASAP









