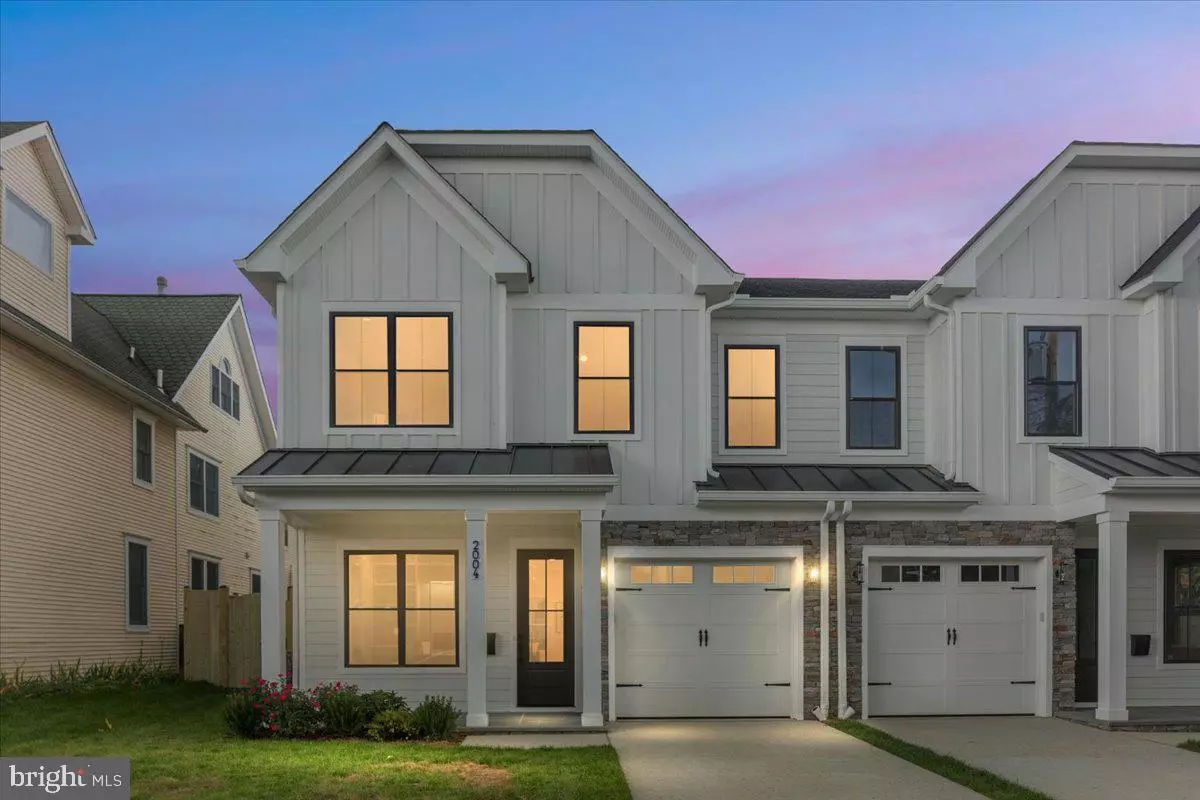Bought with Keri A O'Sullivan • RE/MAX Allegiance
$1,800,000
$1,844,000
2.4%For more information regarding the value of a property, please contact us for a free consultation.
5 Beds
6 Baths
3,902 SqFt
SOLD DATE : 10/28/2025
Key Details
Sold Price $1,800,000
Property Type Single Family Home
Sub Type Twin/Semi-Detached
Listing Status Sold
Purchase Type For Sale
Square Footage 3,902 sqft
Price per Sqft $461
Subdivision Cherrydale
MLS Listing ID VAAR2063704
Sold Date 10/28/25
Style Craftsman
Bedrooms 5
Full Baths 5
Half Baths 1
HOA Y/N N
Abv Grd Liv Area 2,739
Year Built 2025
Annual Tax Amount $5,632
Tax Year 2025
Lot Size 5,338 Sqft
Acres 0.12
Property Sub-Type Twin/Semi-Detached
Source BRIGHT
Property Description
Construction just completed!
One of two semi-detached new construction homes, thoughtfully designed with 5 bedrooms, 5.5 bathrooms, and approximately 3,900 finished square feet across three levels. High-end finishes and modern functionality throughout, including white oak hardwood floors, a gourmet kitchen with an oversized island, a dedicated main-level office, and an attached one-car garage. A screened-in rear porch extends the living space outdoors, perfect for year-round use.
Upstairs, the vaulted primary suite features a large walk-in closet and a spa-like bath with dual vanities, a soaking tub, and an oversized shower. The upper level also includes three additional bedrooms and bathrooms, along with a convenient laundry room. The finished basement offers a spacious rec room, wet bar, fifth bedroom, and full bath.
Set on a 5,300 sqft fenced-in lot with a large backyard, ideal for outdoor entertaining, play, or gardening.
Location
State VA
County Arlington
Zoning R-5
Rooms
Basement Fully Finished
Interior
Hot Water Tankless
Heating Hot Water
Cooling Central A/C
Fireplaces Number 1
Fireplace Y
Heat Source Natural Gas
Laundry Upper Floor
Exterior
Parking Features Garage - Front Entry
Garage Spaces 1.0
Water Access N
Accessibility None
Attached Garage 1
Total Parking Spaces 1
Garage Y
Building
Story 3
Foundation Other
Above Ground Finished SqFt 2739
Sewer Public Sewer
Water Public
Architectural Style Craftsman
Level or Stories 3
Additional Building Above Grade, Below Grade
New Construction Y
Schools
Elementary Schools Arlington Science Focus
Middle Schools Dorothy Hamm
High Schools Washington-Liberty
School District Arlington County Public Schools
Others
Senior Community No
Tax ID 06-027-020
Ownership Fee Simple
SqFt Source 3902
Special Listing Condition Standard
Read Less Info
Want to know what your home might be worth? Contact us for a FREE valuation!

Our team is ready to help you sell your home for the highest possible price ASAP









