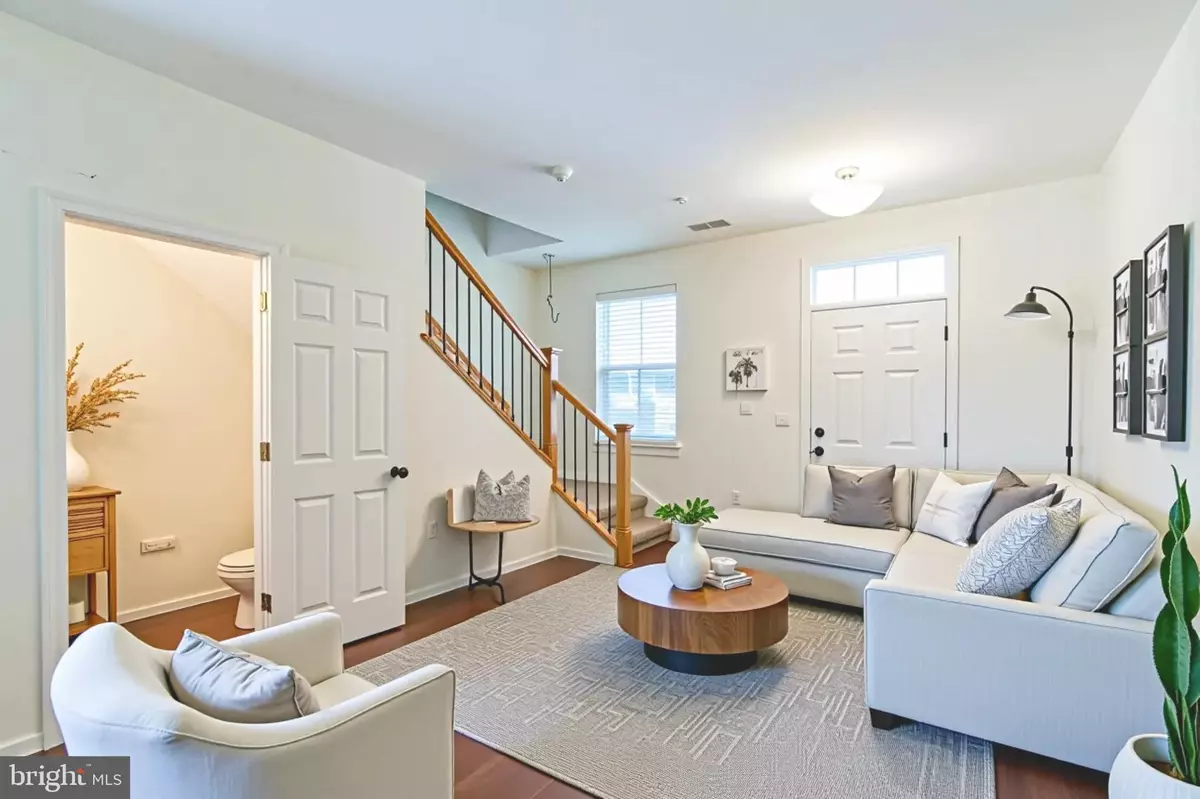Bought with Unrepresented Buyer • Unrepresented Buyer Office
$250,000
$247,500
1.0%For more information regarding the value of a property, please contact us for a free consultation.
3 Beds
3 Baths
1,485 SqFt
SOLD DATE : 10/28/2025
Key Details
Sold Price $250,000
Property Type Townhouse
Sub Type End of Row/Townhouse
Listing Status Sold
Purchase Type For Sale
Square Footage 1,485 sqft
Price per Sqft $168
Subdivision Randle Heights
MLS Listing ID DCDC2214698
Sold Date 10/28/25
Style Unit/Flat
Bedrooms 3
Full Baths 2
Half Baths 1
HOA Fees $55/mo
HOA Y/N Y
Abv Grd Liv Area 1,485
Year Built 2012
Annual Tax Amount $1,121
Tax Year 2024
Lot Size 3,576 Sqft
Acres 0.08
Property Sub-Type End of Row/Townhouse
Source BRIGHT
Property Description
***Qualifies for 5.875% 30 yr fixed rate with 0 points, 3% down, no PMI and even a closing cost grant opportunity***
Light-filled 4-bedroom home in Washington, DC! Tucked away on a quiet, tree-lined street in Washington, DC, this spacious 4-bedroom, 2.5-bath home offers comfort, convenience, and charm. With two full stories and large windows throughout, every room is filled with natural light, giving the entire home a warm and welcoming vibe. The layout is thoughtfully designed with an easy flow from the living area to the dining space and kitchen—great for both everyday living and casual get-togethers.
Upstairs, you'll find four generously sized bedrooms, each with incredible storage space. Whether you need room for guests, a home office, or just space to spread out, this home has you covered. The bathrooms are well-maintained.
Enjoy the quiet feel of the neighborhood while still being close to city amenities. This home checks all the boxes for anyone looking to settle into a comfortable, well-located DC property. Come take a look!
Location
State DC
County Washington
Zoning RA1
Interior
Hot Water Natural Gas
Heating Forced Air
Cooling Central A/C
Fireplace N
Heat Source None
Exterior
Water Access N
Accessibility None
Garage N
Building
Story 2
Foundation Permanent
Above Ground Finished SqFt 1485
Sewer Public Sewer
Water Public
Architectural Style Unit/Flat
Level or Stories 2
Additional Building Above Grade, Below Grade
New Construction N
Schools
Elementary Schools Turner
Middle Schools Johnson
High Schools Ballou
School District District Of Columbia Public Schools
Others
Senior Community No
Tax ID 5890//0185
Ownership Fee Simple
SqFt Source 1485
Special Listing Condition Standard
Read Less Info
Want to know what your home might be worth? Contact us for a FREE valuation!

Our team is ready to help you sell your home for the highest possible price ASAP









