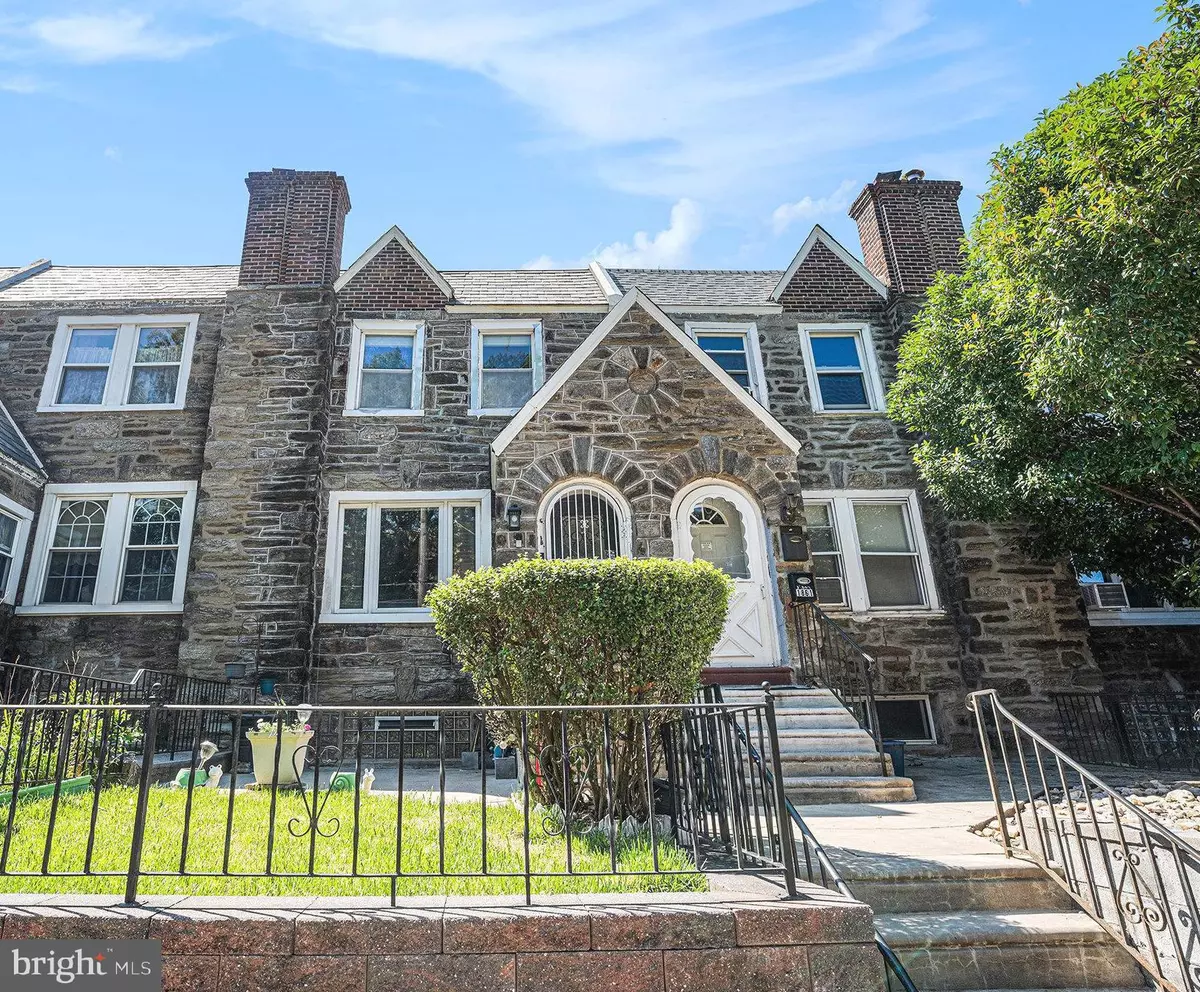Bought with Marie Daisy Serrano • Keller Williams Real Estate - West Chester
$300,000
$315,000
4.8%For more information regarding the value of a property, please contact us for a free consultation.
4 Beds
3 Baths
1,760 SqFt
SOLD DATE : 10/29/2025
Key Details
Sold Price $300,000
Property Type Townhouse
Sub Type Interior Row/Townhouse
Listing Status Sold
Purchase Type For Sale
Square Footage 1,760 sqft
Price per Sqft $170
Subdivision West Oak Lane
MLS Listing ID PAPH2518436
Sold Date 10/29/25
Style Tudor
Bedrooms 4
Full Baths 2
Half Baths 1
HOA Y/N N
Abv Grd Liv Area 1,760
Year Built 1925
Annual Tax Amount $3,408
Tax Year 2024
Lot Size 1,560 Sqft
Acres 0.04
Lot Dimensions 16.00 x 98.00
Property Sub-Type Interior Row/Townhouse
Source BRIGHT
Property Description
Welcome home! This beautifully well maintained 4-bedroom, 2.5-bath row-home is full of charm, comfort, and space for you to grow. Step inside to find a spacious layout with a private primary suite featuring its own full bath, a bright and airy eat-in kitchen with lots of cupboard space, and an abundance of natural light flowing through every room. Lots of closet space and storage space throughout.
Enjoy outdoor living with a fenced-in concrete backyard, perfect for gatherings or quiet evenings as well as a nice-sized front yard ideal for gardening or relaxing on a sunny day. The full basement offers endless possibilities: create a cozy sitting area, a fun playroom, a home office, or your dream fitness space.
Your new home sits on a 1,560 sq ft lot, with over 1700 sq ft of livable space. This property is the perfect blend of comfort and potential. Don't miss your chance to call this beauty home for you and your family. Schedule your showing today!
Location
State PA
County Philadelphia
Area 19138 (19138)
Zoning RSA5
Rooms
Basement Fully Finished
Interior
Hot Water Electric
Heating Baseboard - Hot Water, Hot Water, Radiator
Cooling Ceiling Fan(s)
Fireplace N
Heat Source Electric
Laundry Basement, Has Laundry
Exterior
Fence Privacy
Water Access N
Accessibility 2+ Access Exits
Garage N
Building
Story 2
Foundation Brick/Mortar
Above Ground Finished SqFt 1760
Sewer Public Septic, Public Sewer
Water Public
Architectural Style Tudor
Level or Stories 2
Additional Building Above Grade, Below Grade
New Construction N
Schools
School District Philadelphia City
Others
Senior Community No
Tax ID 102283400
Ownership Fee Simple
SqFt Source 1760
Acceptable Financing Cash, Conventional, FHA, VA
Horse Property N
Listing Terms Cash, Conventional, FHA, VA
Financing Cash,Conventional,FHA,VA
Special Listing Condition Standard
Read Less Info
Want to know what your home might be worth? Contact us for a FREE valuation!

Our team is ready to help you sell your home for the highest possible price ASAP









