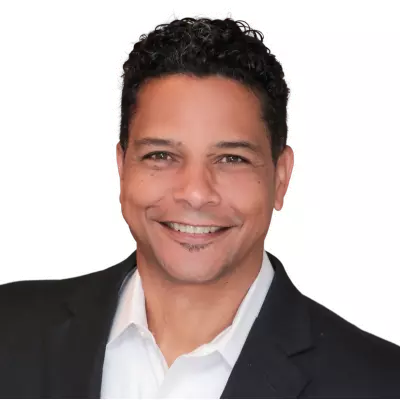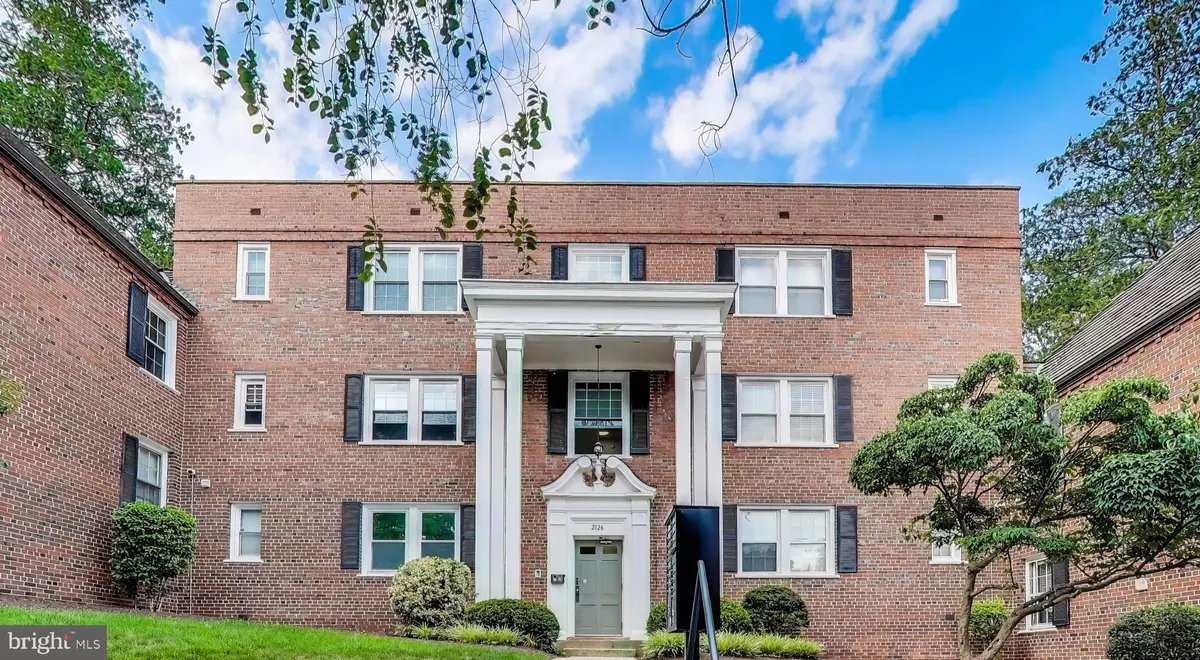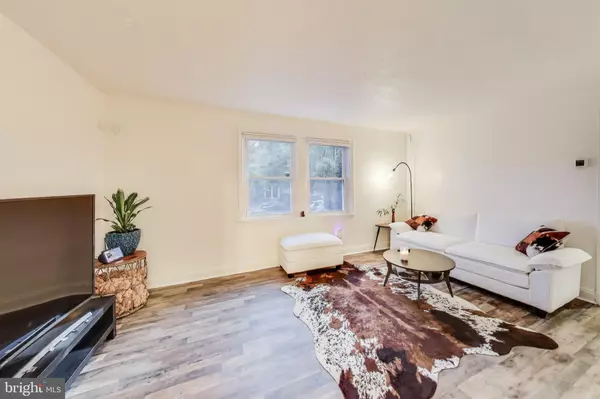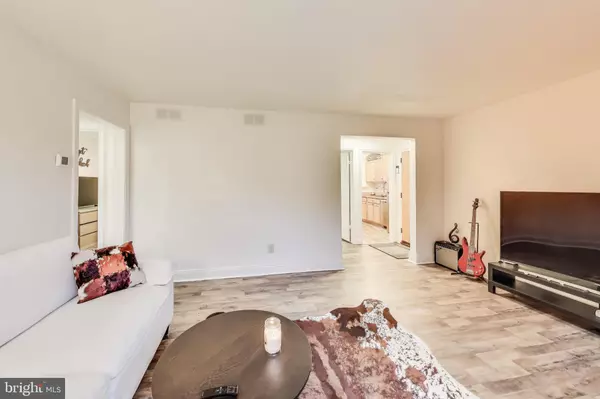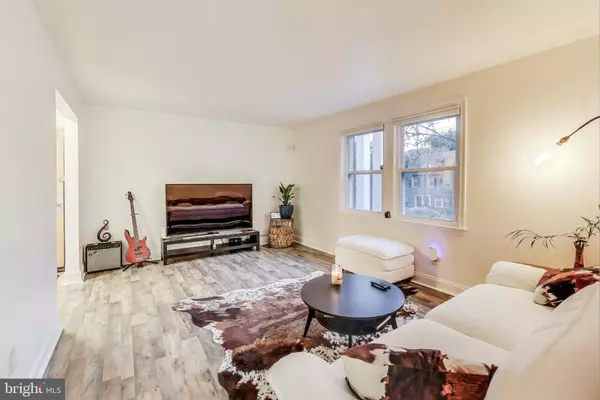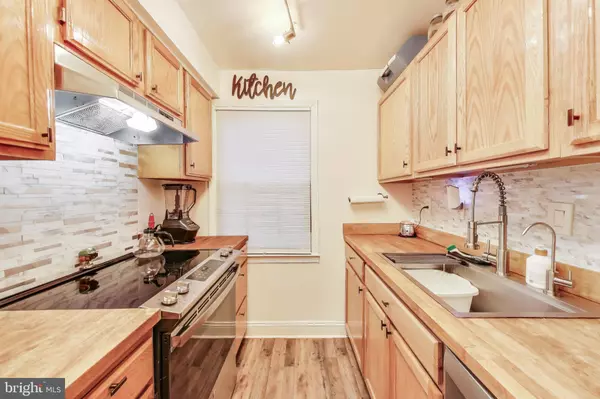Bought with Robert Harley • Keller Williams Preferred Properties
$159,000
$150,000
6.0%For more information regarding the value of a property, please contact us for a free consultation.
2 Beds
1 Bath
702 SqFt
SOLD DATE : 10/15/2025
Key Details
Sold Price $159,000
Property Type Condo
Sub Type Condo/Co-op
Listing Status Sold
Purchase Type For Sale
Square Footage 702 sqft
Price per Sqft $226
Subdivision Fairfax Village
MLS Listing ID DCDC2212820
Sold Date 10/15/25
Style Unit/Flat
Bedrooms 2
Full Baths 1
Condo Fees $417/mo
HOA Y/N N
Abv Grd Liv Area 702
Year Built 1940
Annual Tax Amount $1,109
Tax Year 2024
Property Sub-Type Condo/Co-op
Source BRIGHT
Property Description
Welcome to your newly refreshed 2-bedroom, 1-bath condo nestled in the peaceful Fairfax Village II Community. This charming home features gleaming hardwood floors throughout and a convenient in-unit washer and dryer. The bathroom has been thoughtfully renovated with a stylish new vanity, mirror, and light fixture. Fresh paint and sleek light fixtures brighten every room while adding a modern touch. Located on a quiet, tree-lined street, the condo offers comfort and ease. Your monthly condo fee covers water, access to community surveillance cameras, pet stations, and other resident amenities. Easy access to major roadways I-295, I-395, and I-495, Minutes away from Downtown DC, MD & VA, making everyday living a breeze. CALL TODAY FOR A PRIVATE SHOWING!
Location
State DC
County Washington
Zoning RESIDENTIAL
Rooms
Main Level Bedrooms 2
Interior
Hot Water Electric
Heating Central
Cooling Central A/C
Fireplace N
Heat Source Electric
Laundry Washer In Unit, Dryer In Unit
Exterior
Amenities Available Common Grounds
Water Access N
Accessibility Level Entry - Main
Garage N
Building
Story 1
Unit Features Garden 1 - 4 Floors
Above Ground Finished SqFt 702
Sewer Public Sewer
Water Public
Architectural Style Unit/Flat
Level or Stories 1
Additional Building Above Grade, Below Grade
New Construction N
Schools
School District District Of Columbia Public Schools
Others
Pets Allowed Y
HOA Fee Include Common Area Maintenance,Ext Bldg Maint,Management,Snow Removal,Trash,Water
Senior Community No
Tax ID 5672//2162
Ownership Condominium
SqFt Source 702
Special Listing Condition Standard
Pets Allowed Breed Restrictions, Size/Weight Restriction
Read Less Info
Want to know what your home might be worth? Contact us for a FREE valuation!

Our team is ready to help you sell your home for the highest possible price ASAP

