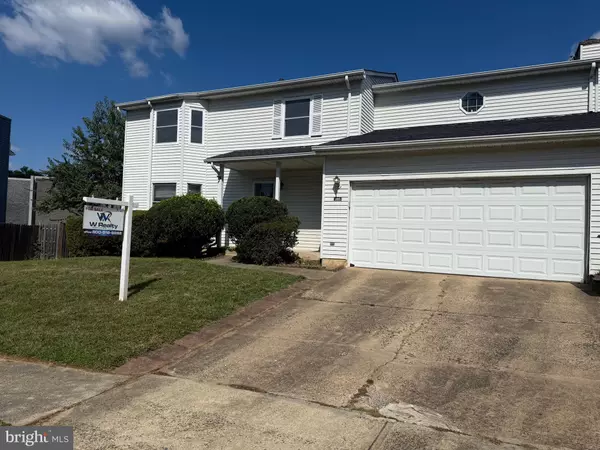Bought with Jacqueline M Budgen • EZ Realty, LLC.
$880,000
$899,900
2.2%For more information regarding the value of a property, please contact us for a free consultation.
5 Beds
4 Baths
3,164 SqFt
SOLD DATE : 10/31/2025
Key Details
Sold Price $880,000
Property Type Single Family Home
Sub Type Detached
Listing Status Sold
Purchase Type For Sale
Square Footage 3,164 sqft
Price per Sqft $278
Subdivision None Available
MLS Listing ID VAFX2261078
Sold Date 10/31/25
Style Colonial
Bedrooms 5
Full Baths 3
Half Baths 1
HOA Fees $8/ann
HOA Y/N Y
Abv Grd Liv Area 2,156
Year Built 1985
Available Date 2025-08-16
Annual Tax Amount $9,790
Tax Year 2025
Lot Size 0.290 Acres
Acres 0.29
Property Sub-Type Detached
Source BRIGHT
Property Description
Hosting an Open House this Saturday at 12:30PM to 3:00PM. Welcome to this lovely 5-bedroom, 3.5-full bathroom, 2 Garage- Colonial Home! Oak hardwood flooring throughout, beneath a rare combination of stylish and natural lighting. In the neutral coloring throughout, your inner stylist will find plenty of room to flex, beneath lighting that is both stylish and natural. In the updated kitchen, which brims with stylish functionality, culinary endeavors are a pleasure. Surfaces are in the popular U-shape configuration, maximizing workspace and flexibility. Culinary endeavors are powered by premium appliances.. The newly updated primary bedroom is a great launch pad for the day. The other 4 bedrooms--unique, quiet, and with plenty of closet space-- offer privacy and elbow room. An additional Family Room was created for more wonderful moments with family and friends. The expansive yard has an "open space" feel. Representing the welcoming personality of the home, a front-facing, breezy porch is a nice spot for relaxing with refreshments, whether in solitude or among family or neighbors. Standing on a pleasant street framed by sidewalks and greenery, the home is within pedestrian range of the natural beauty of Mosby Woods Park.. This delightful abode is a notable charmer in the Five Oaks Estates development in the highly desirable Oakdale District area..
Location
State VA
County Fairfax
Zoning 150
Rooms
Other Rooms Living Room, Dining Room, Primary Bedroom, Bedroom 2, Bedroom 3, Bedroom 4, Bedroom 5, Kitchen, Game Room, Family Room, Laundry
Basement Connecting Stairway, Sump Pump, Fully Finished
Interior
Interior Features Family Room Off Kitchen, Kitchen - Country, Kitchen - Table Space, Dining Area, Primary Bath(s), Wood Floors, Floor Plan - Traditional
Hot Water Natural Gas
Heating Forced Air
Cooling Central A/C
Fireplaces Number 1
Fireplaces Type Mantel(s), Screen
Equipment Dishwasher, Disposal, Dryer, Exhaust Fan, Extra Refrigerator/Freezer, Icemaker, Oven/Range - Electric, Refrigerator, Washer, Stove
Fireplace Y
Window Features Bay/Bow
Appliance Dishwasher, Disposal, Dryer, Exhaust Fan, Extra Refrigerator/Freezer, Icemaker, Oven/Range - Electric, Refrigerator, Washer, Stove
Heat Source Natural Gas
Exterior
Parking Features Garage Door Opener
Garage Spaces 2.0
Water Access N
Roof Type Asphalt,Unknown
Accessibility None
Attached Garage 2
Total Parking Spaces 2
Garage Y
Building
Story 3
Foundation Brick/Mortar
Above Ground Finished SqFt 2156
Sewer Public Sewer
Water Public
Architectural Style Colonial
Level or Stories 3
Additional Building Above Grade, Below Grade
New Construction N
Schools
School District Fairfax County Public Schools
Others
Senior Community No
Tax ID 4833711
Ownership Fee Simple
SqFt Source 3164
Acceptable Financing FHA, Conventional, Cash, VA
Listing Terms FHA, Conventional, Cash, VA
Financing FHA,Conventional,Cash,VA
Special Listing Condition Standard
Read Less Info
Want to know what your home might be worth? Contact us for a FREE valuation!

Our team is ready to help you sell your home for the highest possible price ASAP









