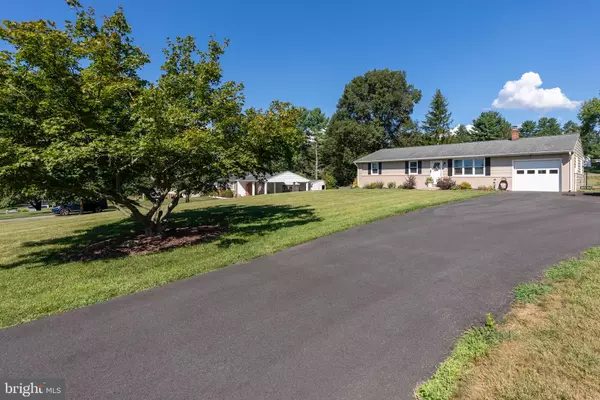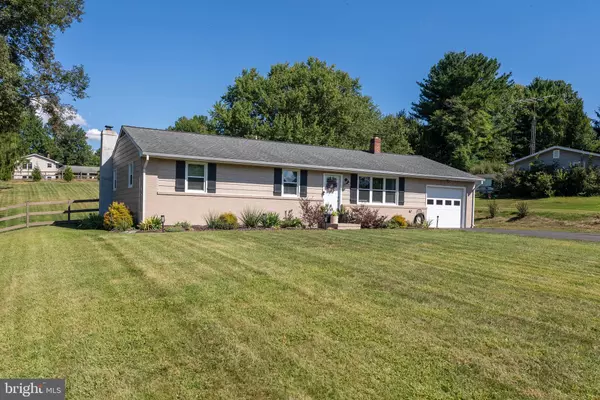Bought with Terry Gribbin • Gribbin Realty LLC
$518,000
$499,000
3.8%For more information regarding the value of a property, please contact us for a free consultation.
4 Beds
3 Baths
2,476 SqFt
SOLD DATE : 10/30/2025
Key Details
Sold Price $518,000
Property Type Single Family Home
Sub Type Detached
Listing Status Sold
Purchase Type For Sale
Square Footage 2,476 sqft
Price per Sqft $209
Subdivision Red Oak Hills
MLS Listing ID MDCR2030460
Sold Date 10/30/25
Style Ranch/Rambler
Bedrooms 4
Full Baths 3
HOA Y/N N
Abv Grd Liv Area 1,276
Year Built 1973
Available Date 2025-10-02
Annual Tax Amount $4,151
Tax Year 2024
Lot Size 0.694 Acres
Acres 0.69
Property Sub-Type Detached
Source BRIGHT
Property Description
Welcome to 2324 Pin Oak Road, a beautifully renovated 4-bedroom, 3-bath rancher. This home has been thoughtfully updated from top to bottom, featuring a gourmet kitchen with stainless steel appliances and quartz countertops. The spacious living area flows seamlessly into the kitchen and dining spaces, creating a warm and inviting atmosphere for both daily life and entertaining. The fully finished basement adds an additional bedroom, full bath, and flexible living space, while the one-car garage and expanded driveway provides everyday convenience. Recent upgrades include custom closets, a new fence, fresh landscaping & tree removal, new well tank and pump, new sump pump, and a new main plumbing line, ensuring peace of mind for years to come. The large backyard and deck create the perfect setting for entertaining or relaxing outdoors, making this move-in ready home an ideal blend of modern finishes, quality updates, and a welcoming layout in an ideal location.
Location
State MD
County Carroll
Zoning R-400
Rooms
Basement Fully Finished, Improved, Sump Pump, Windows, Full
Main Level Bedrooms 3
Interior
Hot Water Electric
Heating Forced Air
Cooling Central A/C
Fireplace N
Heat Source Electric
Exterior
Parking Features Garage - Front Entry, Garage Door Opener
Garage Spaces 1.0
Water Access N
Accessibility None
Attached Garage 1
Total Parking Spaces 1
Garage Y
Building
Story 2
Foundation Other
Above Ground Finished SqFt 1276
Sewer On Site Septic
Water Well
Architectural Style Ranch/Rambler
Level or Stories 2
Additional Building Above Grade, Below Grade
New Construction N
Schools
School District Carroll County Public Schools
Others
Senior Community No
Tax ID 0704008715
Ownership Fee Simple
SqFt Source 2476
Special Listing Condition Standard
Read Less Info
Want to know what your home might be worth? Contact us for a FREE valuation!

Our team is ready to help you sell your home for the highest possible price ASAP









