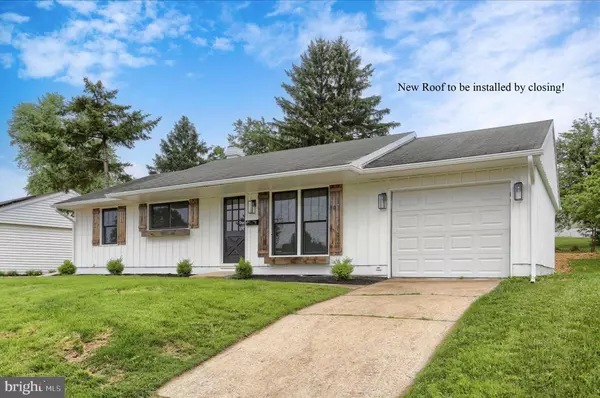Bought with Tyler Murphy • Keller Williams Realty
$239,000
$239,900
0.4%For more information regarding the value of a property, please contact us for a free consultation.
3 Beds
1 Bath
975 SqFt
SOLD DATE : 10/27/2025
Key Details
Sold Price $239,000
Property Type Single Family Home
Sub Type Detached
Listing Status Sold
Purchase Type For Sale
Square Footage 975 sqft
Price per Sqft $245
Subdivision Susquehanna Township
MLS Listing ID PADA2047146
Sold Date 10/27/25
Style Ranch/Rambler
Bedrooms 3
Full Baths 1
HOA Y/N N
Abv Grd Liv Area 975
Year Built 1962
Annual Tax Amount $3,662
Tax Year 2024
Lot Size 8,276 Sqft
Acres 0.19
Property Sub-Type Detached
Source BRIGHT
Property Description
Stunning FULLY REMODELED HOME with NEW ROOF, COLD AC, GAS FURNACE, and much more! Property is situated on a quiet street just minutes from Susquehanna township High School and other amenities. Additional top-tier upgrades include a gourmet kitchen with soft-close dovetailed cabinets, sparkling white quartz counters, large island and stainless appliances, new flooring, dazzling lighting, ALL NEW windows, and refreshed bathroom with new vanity, tub, and tile surround. Must see MOVE IN READY TOTALLY REMODELED HOME available now!
Location
State PA
County Dauphin
Area Susquehanna Twp (14062)
Zoning RESIDENTIAL
Rooms
Basement Full
Main Level Bedrooms 3
Interior
Hot Water Natural Gas
Heating Forced Air
Cooling Central A/C
Fireplaces Number 1
Fireplace Y
Heat Source Natural Gas
Exterior
Garage Spaces 1.0
View Y/N N
Water Access N
Accessibility None
Total Parking Spaces 1
Garage N
Private Pool N
Building
Story 1
Foundation Block
Above Ground Finished SqFt 975
Sewer Public Sewer
Water Public
Architectural Style Ranch/Rambler
Level or Stories 1
Additional Building Above Grade, Below Grade
New Construction N
Schools
High Schools Susquehanna Township
School District Susquehanna Township
Others
Pets Allowed N
Senior Community No
Tax ID 62-050-040-000-0000
Ownership Fee Simple
SqFt Source 975
Acceptable Financing Cash, Conventional, FHA, VA
Horse Property N
Listing Terms Cash, Conventional, FHA, VA
Financing Cash,Conventional,FHA,VA
Special Listing Condition Standard
Read Less Info
Want to know what your home might be worth? Contact us for a FREE valuation!

Our team is ready to help you sell your home for the highest possible price ASAP









