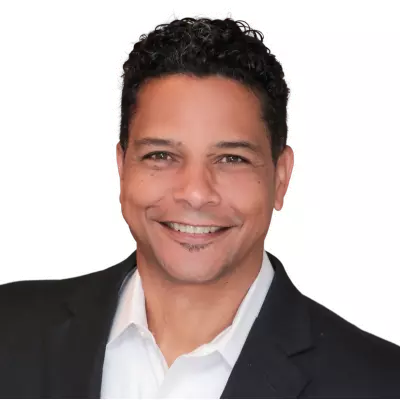Bought with Tatyana Baytler • Tatyana Baytler
$1,000,000
$950,000
5.3%For more information regarding the value of a property, please contact us for a free consultation.
3 Beds
2 Baths
1,747 SqFt
SOLD DATE : 11/07/2025
Key Details
Sold Price $1,000,000
Property Type Single Family Home
Sub Type Detached
Listing Status Sold
Purchase Type For Sale
Square Footage 1,747 sqft
Price per Sqft $572
Subdivision American University Park
MLS Listing ID DCDC2222088
Sold Date 11/07/25
Style Colonial
Bedrooms 3
Full Baths 2
HOA Y/N N
Abv Grd Liv Area 1,306
Year Built 1940
Available Date 2025-10-30
Annual Tax Amount $7,867
Tax Year 2024
Lot Size 3,713 Sqft
Acres 0.09
Property Sub-Type Detached
Source BRIGHT
Property Description
Charming Brick Colonial in the Heart of American University Park
Perfectly situated on a sunny corner lot in the highly sought-after American University Park neighborhood, this small but mighty 1940 Colonial offers the best of both worlds, the comfort and privacy of a single-family home with the ease of a condo, without any fees! Leave your car behind and walk to everything. Shops, restaurants, grocery stores, top-rated schools, our beloved Rodmans, Total Wine, future Trader Joes, TJ Maxx and the Metro are all just blocks away.
Inside, a welcoming entry foyer with coat closet opens to a bright living room with a gas fireplace and built-in shelving, ideal for cozy evenings or displaying books and treasures. A side den or home office provides a quiet space for work or reading, while the dining room and white kitchen flow easily to the fenced side garden and patio above the garage, perfect for outdoor dining or relaxing in privacy.
Upstairs, you'll find three comfortable bedrooms and one full bath. The lower level, with its separate entrance, includes a second full bath, laundry area, storage, and utilities, offering great potential to finish and create additional living space.
An additional bonus is the EV charging station professionally installed in 2024.
Location
State DC
County Washington
Zoning R
Rooms
Basement Connecting Stairway, Outside Entrance, Rear Entrance, Sump Pump, Unfinished
Interior
Interior Features Attic/House Fan, Built-Ins, Ceiling Fan(s), Dining Area, Window Treatments, Wood Floors
Hot Water Natural Gas
Heating Forced Air, Humidifier
Cooling Central A/C, Attic Fan, Ceiling Fan(s)
Flooring Hardwood
Fireplaces Number 1
Fireplaces Type Gas/Propane, Insert, Screen
Equipment Dishwasher, Disposal, Dryer, Humidifier, Microwave, Range Hood, Refrigerator, Stove, Washer
Fireplace Y
Window Features Vinyl Clad
Appliance Dishwasher, Disposal, Dryer, Humidifier, Microwave, Range Hood, Refrigerator, Stove, Washer
Heat Source Natural Gas
Laundry Has Laundry
Exterior
Exterior Feature Patio(s), Deck(s)
Parking Features Built In, Other
Garage Spaces 1.0
Fence Partially
Water Access N
Roof Type Slate
Accessibility Other
Porch Patio(s), Deck(s)
Attached Garage 1
Total Parking Spaces 1
Garage Y
Building
Story 3
Foundation Other
Above Ground Finished SqFt 1306
Sewer Public Sewer
Water Public
Architectural Style Colonial
Level or Stories 3
Additional Building Above Grade, Below Grade
New Construction N
Schools
Elementary Schools Janney
Middle Schools Deal
High Schools Wilson Senior
School District District Of Columbia Public Schools
Others
Senior Community No
Tax ID 1582//0216
Ownership Fee Simple
SqFt Source 1747
Security Features Exterior Cameras,Smoke Detector
Special Listing Condition Standard
Read Less Info
Want to know what your home might be worth? Contact us for a FREE valuation!

Our team is ready to help you sell your home for the highest possible price ASAP









