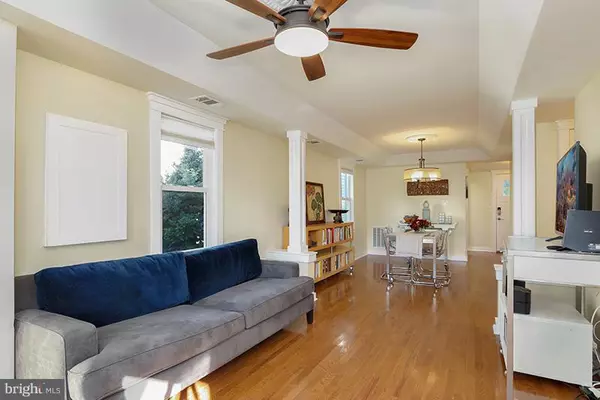Bought with Maria Elena Lane • Westgate Realty Group, Inc.
$615,000
$650,000
5.4%For more information regarding the value of a property, please contact us for a free consultation.
3 Beds
2 Baths
2,500 SqFt
SOLD DATE : 12/19/2018
Key Details
Sold Price $615,000
Property Type Single Family Home
Sub Type Detached
Listing Status Sold
Purchase Type For Sale
Square Footage 2,500 sqft
Price per Sqft $246
Subdivision Cottage Park
MLS Listing ID 1009998978
Sold Date 12/19/18
Style Craftsman
Bedrooms 3
Full Baths 2
HOA Y/N N
Abv Grd Liv Area 1,174
Year Built 1924
Annual Tax Amount $5,957
Tax Year 2018
Lot Size 2,500 Sqft
Acres 0.06
Property Sub-Type Detached
Source MRIS
Property Description
This beautifully remodeled 3BR+ 2BA Craftsman style home was gutted to studs in 2016-still like new! Situated in a small neighborhood w/9 homes on 2 dead end streets. Kitchen w/Fisher Paykel DW, glass subway tile, SS appliances. Gleaming HW floors throughout, HVAC, plumbing new 2016/2018. Flagstone patio & green space in fenced backyard w/custom cedar raised garden. Totally turnkey, just move in!
Location
State VA
County Arlington
Zoning R-6
Interior
Interior Features Attic, Dining Area, Chair Railings, Wainscotting, Wood Floors, Recessed Lighting, Floor Plan - Traditional
Hot Water Natural Gas
Heating Heat Pump(s)
Cooling Ceiling Fan(s)
Equipment Washer/Dryer Hookups Only, Stove, Range Hood, Refrigerator, Icemaker, Microwave, Cooktop, Dishwasher
Fireplace N
Appliance Washer/Dryer Hookups Only, Stove, Range Hood, Refrigerator, Icemaker, Microwave, Cooktop, Dishwasher
Heat Source Natural Gas
Exterior
Exterior Feature Porch(es), Patio(s)
Fence Other, Fully, Rear
Water Access N
Accessibility None
Porch Porch(es), Patio(s)
Garage N
Building
Story 2
Sewer Public Sewer
Water Public
Architectural Style Craftsman
Level or Stories 2
Additional Building Above Grade
Structure Type Dry Wall
New Construction N
Schools
Elementary Schools Nottingham
Middle Schools Williamsburg
High Schools Yorktown
School District Arlington County Public Schools
Others
Senior Community No
Tax ID 08-001-075
Ownership Fee Simple
SqFt Source Assessor
Special Listing Condition Standard
Read Less Info
Want to know what your home might be worth? Contact us for a FREE valuation!

Our team is ready to help you sell your home for the highest possible price ASAP








