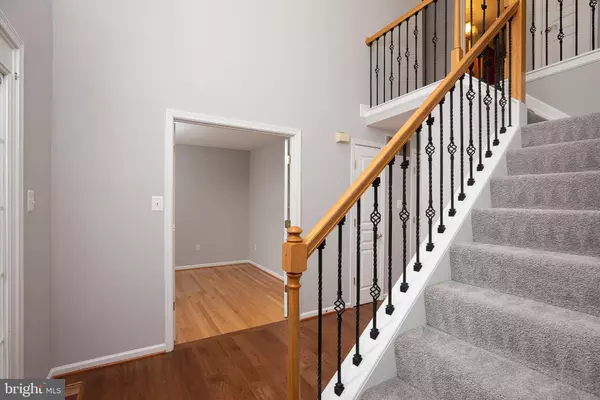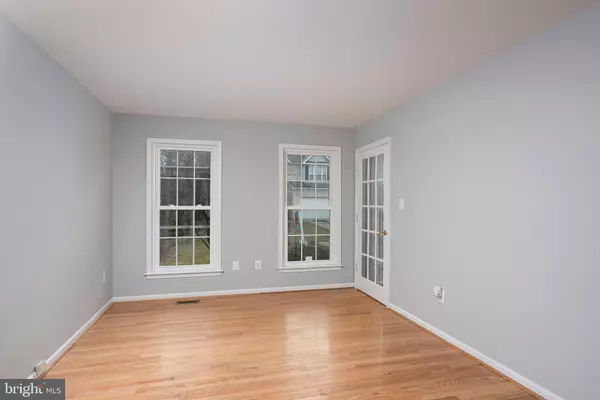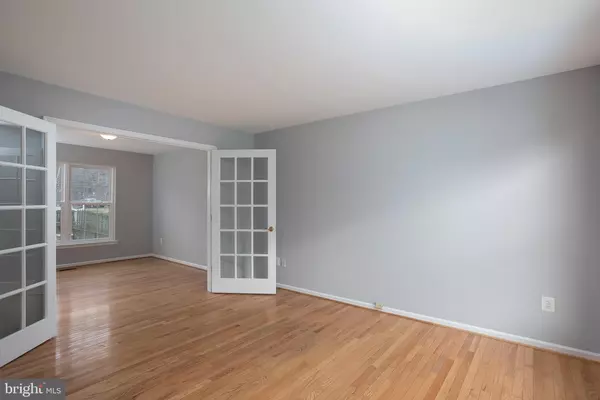Bought with Sarath Puthussery Jerome • ExecuHome Realty
$565,000
$565,000
For more information regarding the value of a property, please contact us for a free consultation.
5 Beds
4 Baths
3,772 SqFt
SOLD DATE : 04/26/2019
Key Details
Sold Price $565,000
Property Type Single Family Home
Sub Type Detached
Listing Status Sold
Purchase Type For Sale
Square Footage 3,772 sqft
Price per Sqft $149
Subdivision Goshen Estates
MLS Listing ID MDHW251044
Sold Date 04/26/19
Style Colonial
Bedrooms 5
Full Baths 3
Half Baths 1
HOA Y/N N
Abv Grd Liv Area 2,752
Year Built 1999
Annual Tax Amount $6,574
Tax Year 2018
Lot Size 10,662 Sqft
Acres 0.24
Property Sub-Type Detached
Source BRIGHT
Property Description
This is it! SO many upgrades and features! Hardwood floors! Wrought iron railings in the two story foyer! 1st floor office! Stunning renovated kitchen with 42" white cabinets, granite counters & stainless steel appliances! Custom blinds and shutters! Huge family room with a cozy fireplace with a stone hearth! Huge sunroom addition with cathedral ceilings that leads to the unbelievable rear yard! Deck, extensive paver & stamped concrete patios, inground pool and covered patio with built-in BBQ! 1st floor laundry! Huge bedrooms including an oversized master suite with 2 closets and a newly renovated master bath with a soaking tub and oversized shower and 2 sinks with granite counters! Fully finished basement has a rec room, bedroom or media room, bar area and a full bath with steps to the yard! Windows '13! Roof '18! No HOA!
Location
State MD
County Howard
Zoning R12
Rooms
Other Rooms Living Room, Dining Room, Primary Bedroom, Bedroom 2, Bedroom 3, Bedroom 4, Bedroom 5, Kitchen, Family Room, Library, Sun/Florida Room, Laundry, Storage Room, Bathroom 2, Primary Bathroom
Basement Full, Fully Finished, Walkout Stairs
Interior
Interior Features Bar, Carpet, Ceiling Fan(s), Floor Plan - Open, Kitchen - Gourmet, Recessed Lighting, Walk-in Closet(s), Wood Floors
Heating Forced Air
Cooling Ceiling Fan(s), Central A/C
Flooring Carpet, Ceramic Tile, Hardwood, Wood
Fireplaces Number 1
Equipment Built-In Microwave, Dishwasher, Disposal, Dryer, Exhaust Fan, Icemaker, Refrigerator, Stove, Washer
Fireplace Y
Appliance Built-In Microwave, Dishwasher, Disposal, Dryer, Exhaust Fan, Icemaker, Refrigerator, Stove, Washer
Heat Source Natural Gas
Laundry Main Floor
Exterior
Exterior Feature Deck(s), Patio(s)
Parking Features Garage - Front Entry
Garage Spaces 2.0
Fence Fully
Pool In Ground
Water Access N
Accessibility None
Porch Deck(s), Patio(s)
Attached Garage 2
Total Parking Spaces 2
Garage Y
Building
Lot Description Landscaping
Story 3+
Above Ground Finished SqFt 2752
Sewer Public Sewer
Water Public
Architectural Style Colonial
Level or Stories 3+
Additional Building Above Grade, Below Grade
Structure Type 9'+ Ceilings,Vaulted Ceilings
New Construction N
Schools
Elementary Schools Elkridge
Middle Schools Elkridge Landing
High Schools Long Reach
School District Howard County Public School System
Others
Senior Community No
Tax ID 1401277170
Ownership Fee Simple
SqFt Source 3772
Special Listing Condition Standard
Read Less Info
Want to know what your home might be worth? Contact us for a FREE valuation!

Our team is ready to help you sell your home for the highest possible price ASAP









