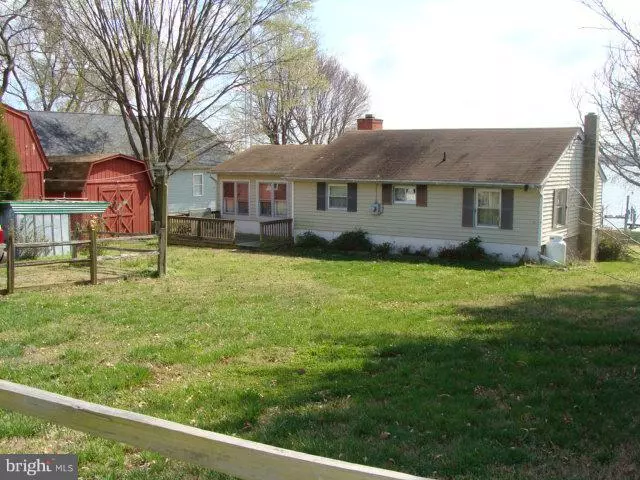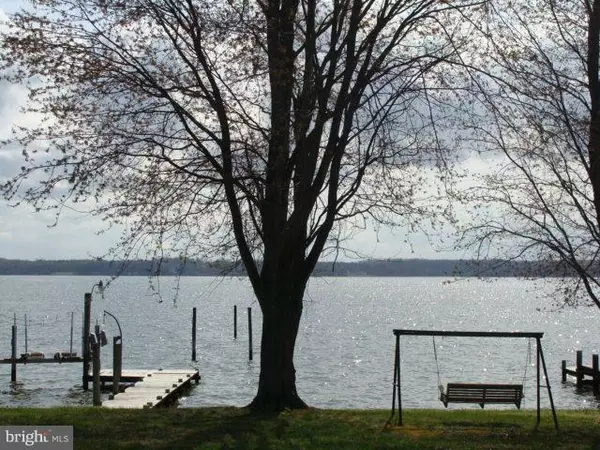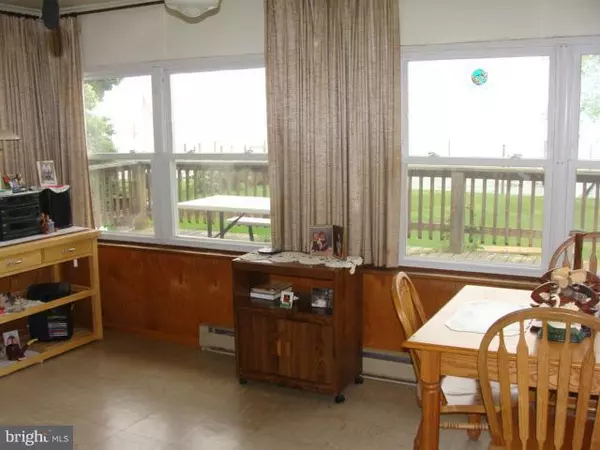Bought with Carl W Beatty • O Brien Realty, Inc.
$365,000
$424,900
14.1%For more information regarding the value of a property, please contact us for a free consultation.
2 Beds
2 Baths
1,152 SqFt
SOLD DATE : 09/27/2019
Key Details
Sold Price $365,000
Property Type Single Family Home
Sub Type Detached
Listing Status Sold
Purchase Type For Sale
Square Footage 1,152 sqft
Price per Sqft $316
Subdivision Briscoe
MLS Listing ID 1003268833
Sold Date 09/27/19
Style Ranch/Rambler
Bedrooms 2
Full Baths 1
Half Baths 1
HOA Y/N N
Abv Grd Liv Area 1,152
Year Built 1957
Annual Tax Amount $4,946
Tax Year 2011
Lot Size 0.587 Acres
Acres 0.59
Property Sub-Type Detached
Source MRIS
Property Description
EXPANSIVE WATER VIEWS OVER ONE OF THE WIDEST SPOTS ALONG THE PATUXENT RIVER. . FISH & CRAB FROM YOUR BACKYARD. SOLIDLY BUILT RAMBLER ON DOUBLE LOT GIVES YOU MANY OPTIONS TO ENJOY NOW OR THE POSSIBILITY TO EXPAND LATER. TWO 18X12 STORAGE BARNS. 100 FEET OF BULKHEAD WATERFRONT. ENJOY BEAUTIFUL SUNRISES OVER BROOMES ISLAND AND RIVERFRONT SUNSETS. SOUTHWEST EXPOSURE. PREVIOUS 65 FOOT PIER TO BOAT LIFT WASHED OUT DURING STORM. PILINGS REMAIN. OWNER HAS ESTIMATE TO REPAIR BULKHEAD WITH RIP RAP.
Location
State MD
County Calvert
Zoning A
Rooms
Other Rooms Living Room, Primary Bedroom, Bedroom 2, Kitchen, Game Room, Family Room, Basement, Utility Room
Basement Outside Entrance, Side Entrance, Other, Partial, Unfinished, Walkout Stairs
Main Level Bedrooms 2
Interior
Interior Features Kitchen - Table Space, Kitchen - Eat-In, Window Treatments, Wood Stove, Wood Floors
Hot Water Electric
Heating Wood Burn Stove, Baseboard - Electric
Cooling Ceiling Fan(s), Central A/C
Fireplaces Number 1
Fireplaces Type Flue for Stove, Mantel(s)
Equipment Washer/Dryer Hookups Only, Dishwasher, Dryer, Exhaust Fan, Icemaker, Oven/Range - Gas, Refrigerator, Washer
Fireplace Y
Window Features Double Pane
Appliance Washer/Dryer Hookups Only, Dishwasher, Dryer, Exhaust Fan, Icemaker, Oven/Range - Gas, Refrigerator, Washer
Heat Source Electric
Exterior
Exterior Feature Deck(s)
Fence Decorative
Waterfront Description Private Dock Site
View Y/N Y
Water Access Y
View Water
Accessibility None
Porch Deck(s)
Garage N
Private Pool N
Building
Lot Description Bulkheaded
Story 2
Above Ground Finished SqFt 1152
Sewer Septic Exists
Water Well
Architectural Style Ranch/Rambler
Level or Stories 2
Additional Building Above Grade, Below Grade, Shed, Storage Barn/Shed, Run-in Shed
New Construction N
Schools
School District Calvert County Public Schools
Others
Senior Community No
Tax ID 0501029266
Ownership Fee Simple
SqFt Source 1152
Special Listing Condition Standard
Read Less Info
Want to know what your home might be worth? Contact us for a FREE valuation!

Our team is ready to help you sell your home for the highest possible price ASAP









